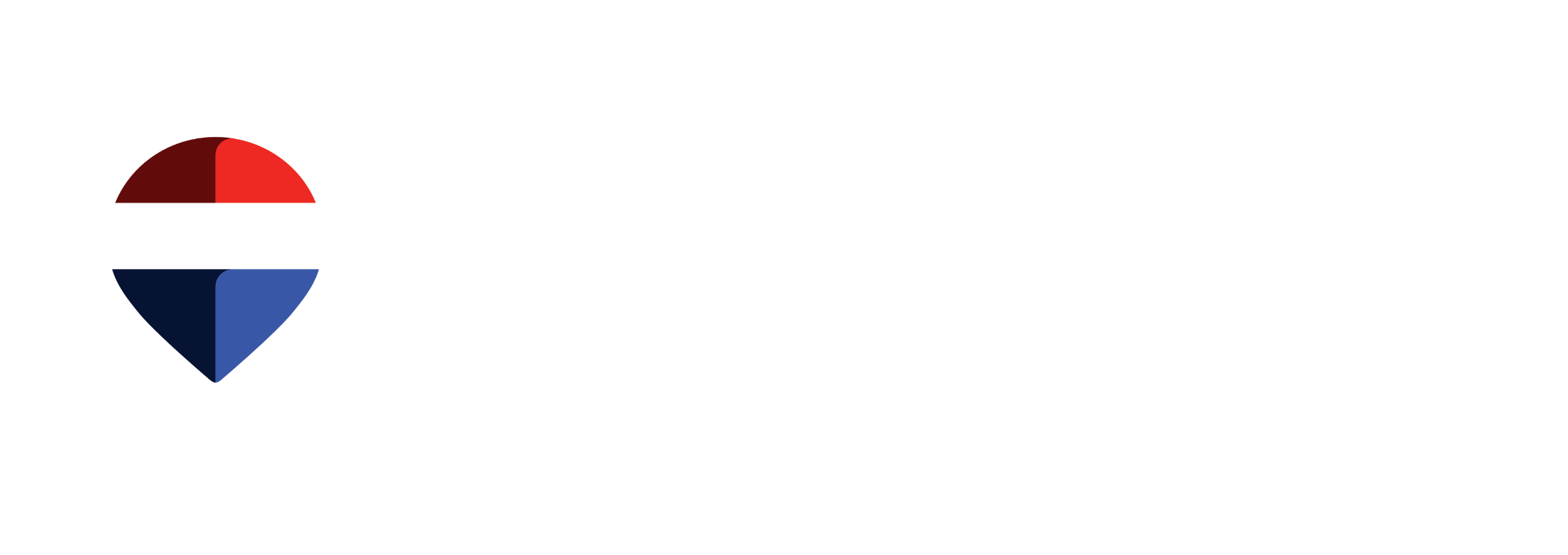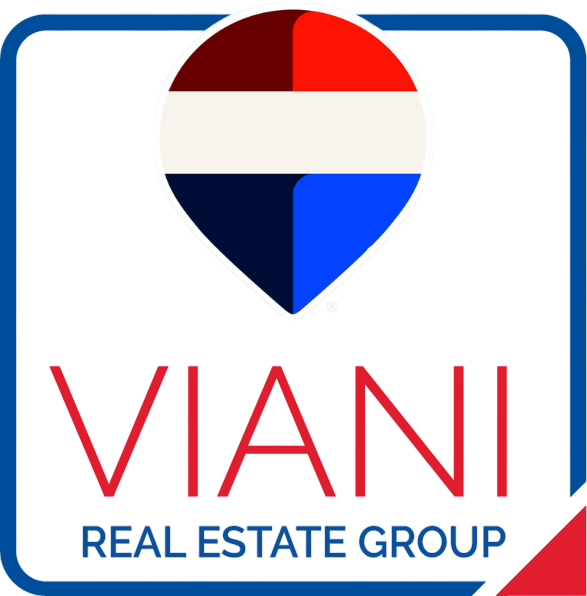School zones may be adjusted by both the public and or catholic school boards, visit the links above to confirm the most current information
CHAPARRAL REAL ESTATE
The community of Chaparral is located in the southeast quadrant of Calgary. The highlight of the community is a 32 acre man-made lake and a 21-acre park with two waterfalls, a recreation centre, and facilities for fishing, boating, skating and diving. The eastern portion of the community located adjacent to the Bow River was formerly referred to as Chaparral Valley.
The boundaries of the community are Stoney Trail to the north, Macleod Trail to the west, 194 Avenue to the south, and the Bow River to the west.


