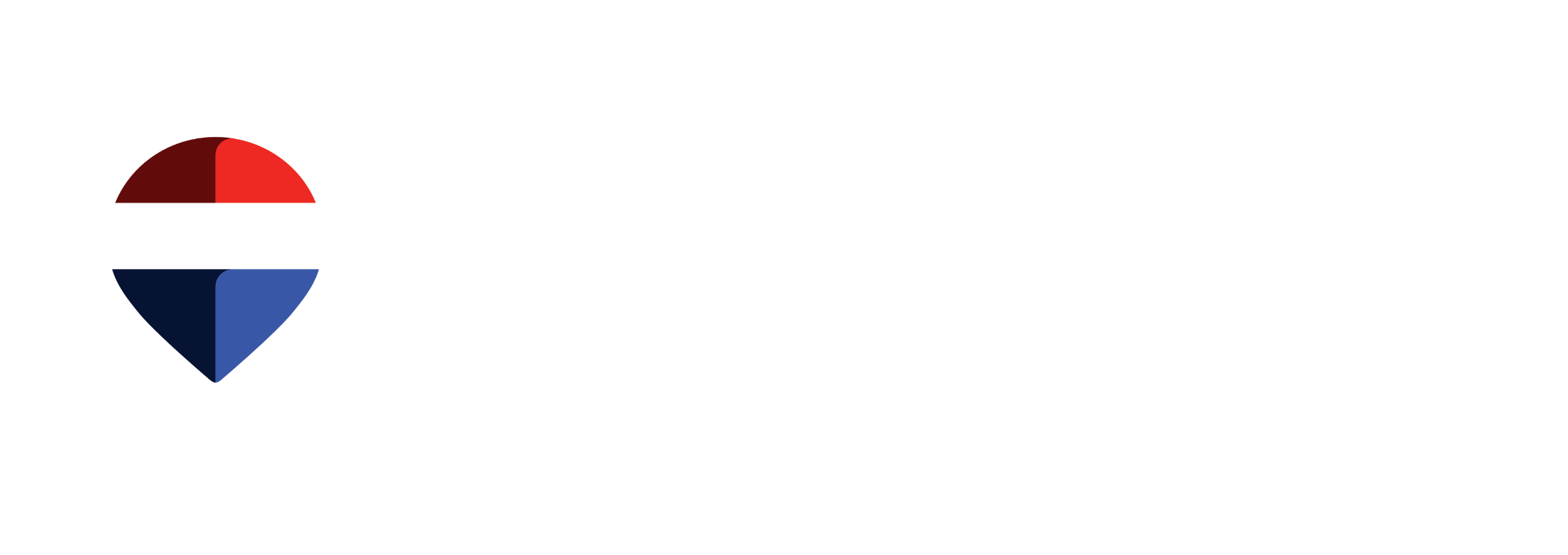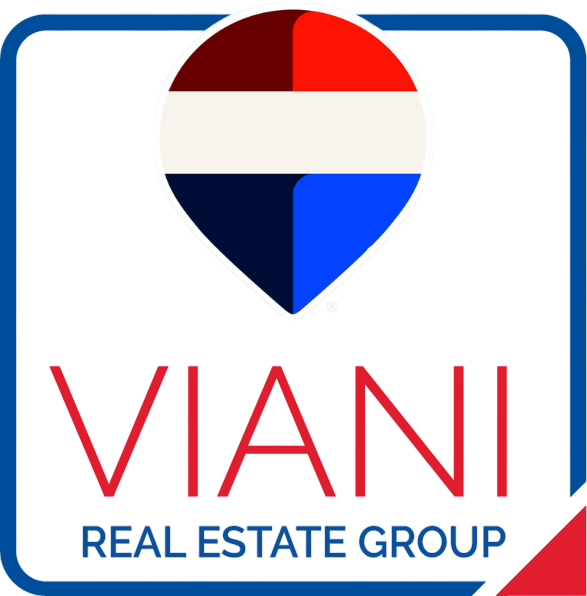-
3611 17 Avenue SE in Calgary: Southview Retail for sale : MLS®# C1027205
3611 17 Avenue SE Southview Calgary T2A 0R8 $1,385,000Retail- Status:
- Sold
- MLS® Num:
- C1027205
High exposure retail building and land available on International Avenue (17 Avenue SE). Fully leased including national tenant, Subway. Location affords great access to downtown Calgary and is a great holding property with future potential. • Legal: P5660GG B1 L3 • Zoning: C-COR1 • Lot size: 17.37x39.62 (+/- 685sqm) • Building size: ~3850 sqft • Parking: +/- 6 stalls in rear plus street parking • Property tax: $11,080.85 • Gross income: $86,771.88 More detailsListed by RE/MAX Real Estate Central- VIANI Real Estate Group
- REMAX Innovations
- 1 (403) 5617760
- Contact by Email
Data was last updated January 31, 2026 at 10:05 AM (UTC)
Data is supplied by Pillar 9™ MLS® System. Pillar 9™ is the owner of the copyright in its MLS®System. Data is deemed reliable but is not guaranteed accurate by Pillar 9™.
The trademarks MLS®, Multiple Listing Service® and the associated logos are owned by The Canadian Real Estate Association (CREA) and identify the quality of services provided by real estate professionals who are members of CREA. Used under license.


