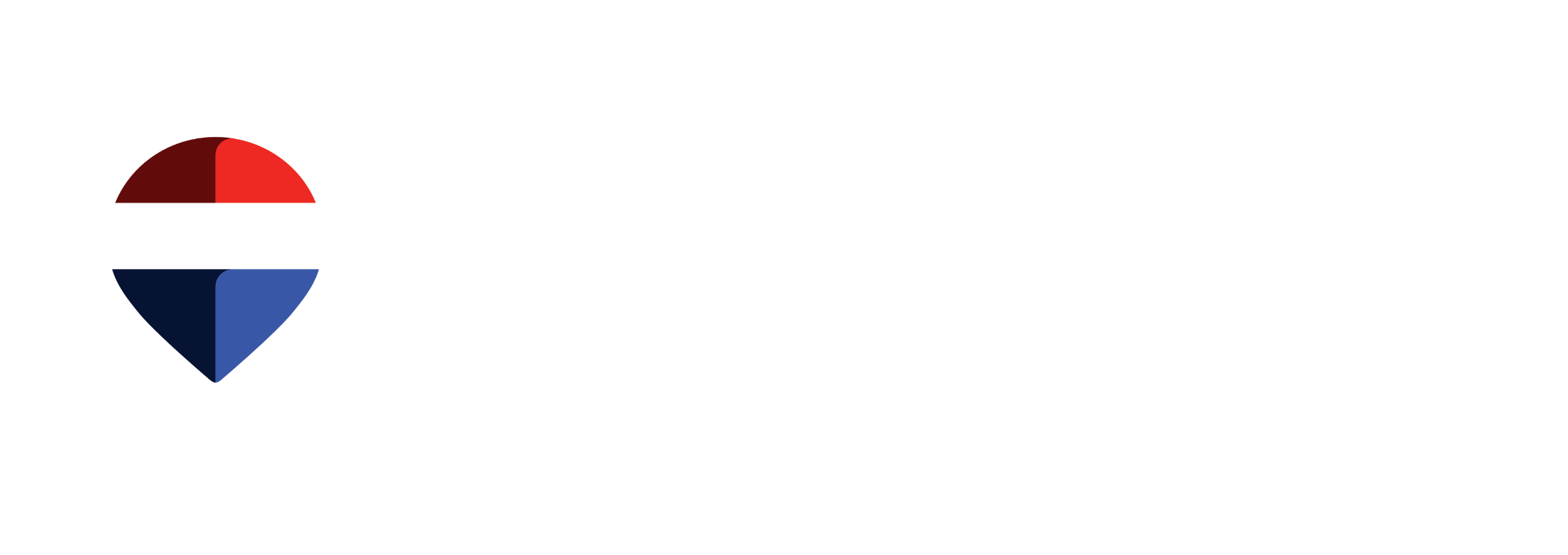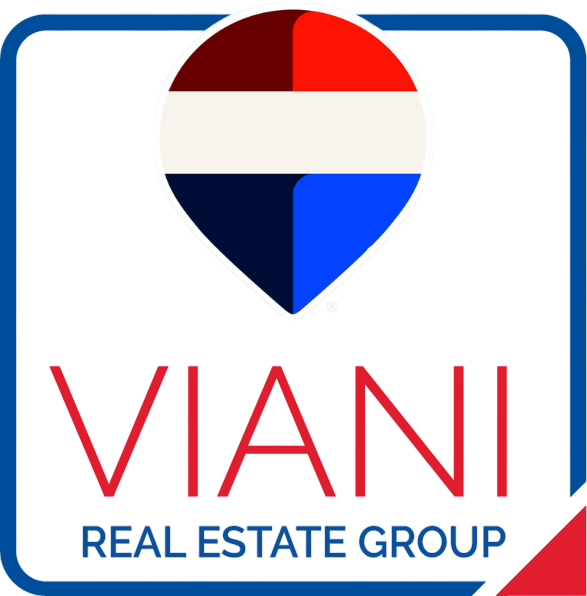School zones may be adjusted by both the public and or catholic school boards, visit the links above to confirm the most current information
Chestermere
Chestermere is a city in the province of Alberta, within Rocky View County, just minutes east of the city of Calgary. The city, which surrounds Chestermere Lake (a 750 acre lake) was known as Chestermere Lake from 1977 to 1993.
Early settlement began prior to the 20th century when the Canadian Pacific Railway established in 1880s. Many farmers saw the lake as a means to irrigate their crops, and by 1907, a dam and canal system had been built. The wetland developed into a lake, and farmers began using the water for irrigation.
Following the irrigation development, the lake began to be used for recreation. Cabins were built, and people stayed on the lake during the summer months. In 1959, the Chestermere Cabin Owners Association (CCOA) was incorporated with approximately 50 members. As more people began to live around Chestermere Lake, residents wanted to secure long-term leases and to own property around the lake. By 1977, the lake boasted 120 permanent homes and gained official status as the “Summer Village of Chestermere Lake”.
By 1992, Chestermere’s population had increased to 1,043 permanent residents. On March 1, 1993, the “Summer Village of Chestermere Lake” officially changed its status and name to the “Town of Chestermere”.
On January 1, 2015 Chestermere became a city.
With a population just less than 20,000, Chestermere offers a mix of both new and established communities, including both single-family and mult-family residential properties, all situated around picturesque Chestermere Lake.


