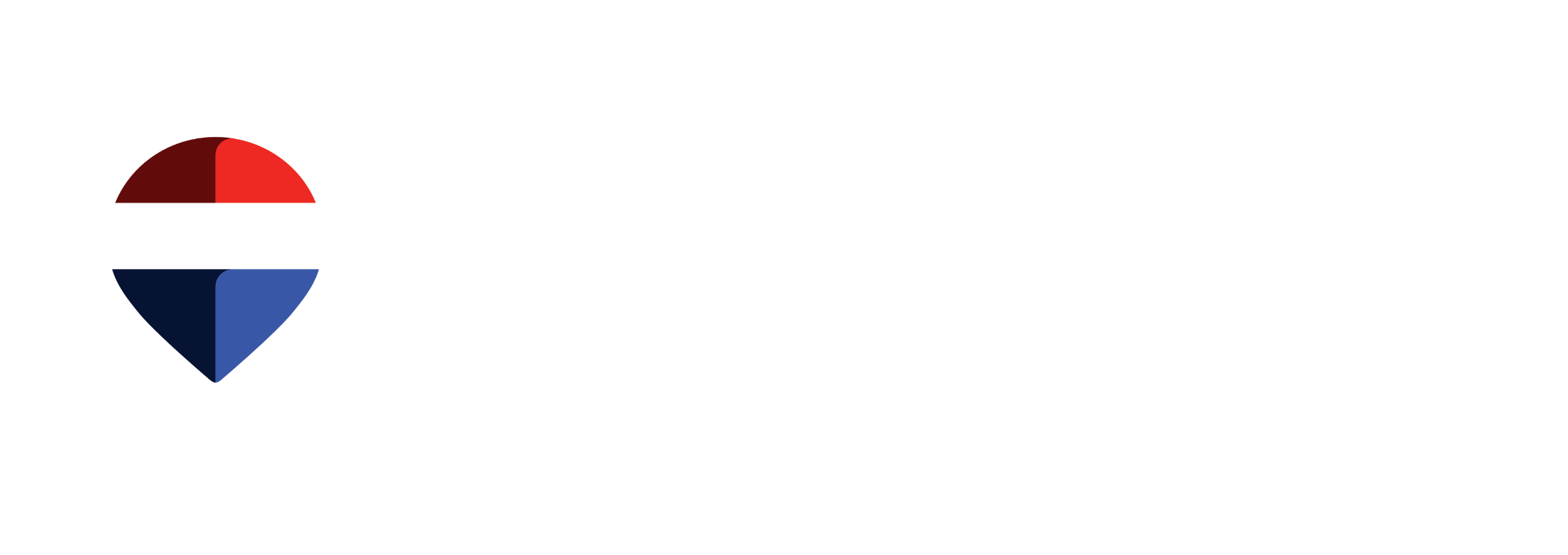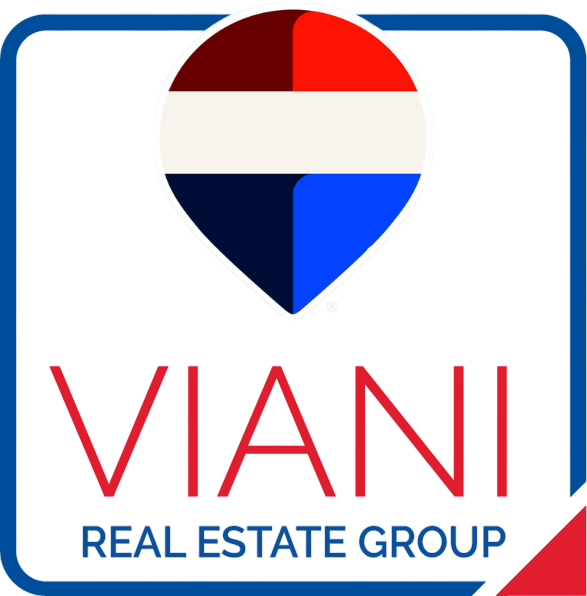School zones may be adjusted by both the public and or catholic school boards, visit the links above to confirm the most current information
WOLF WILLOW REAL ESTATE
The community of Willow Wolf is located in Calgary’s southeast. Situated along the Bow River in the Bow River Valley, Wolf Willow is an oasis of nature in the midst of urban living.
Boundaries of the community are 194 Avenue and Fish Creek Provincial Park to the north, the Bow River to the east, 210 Avenue to the south, and greenspace to the west.


