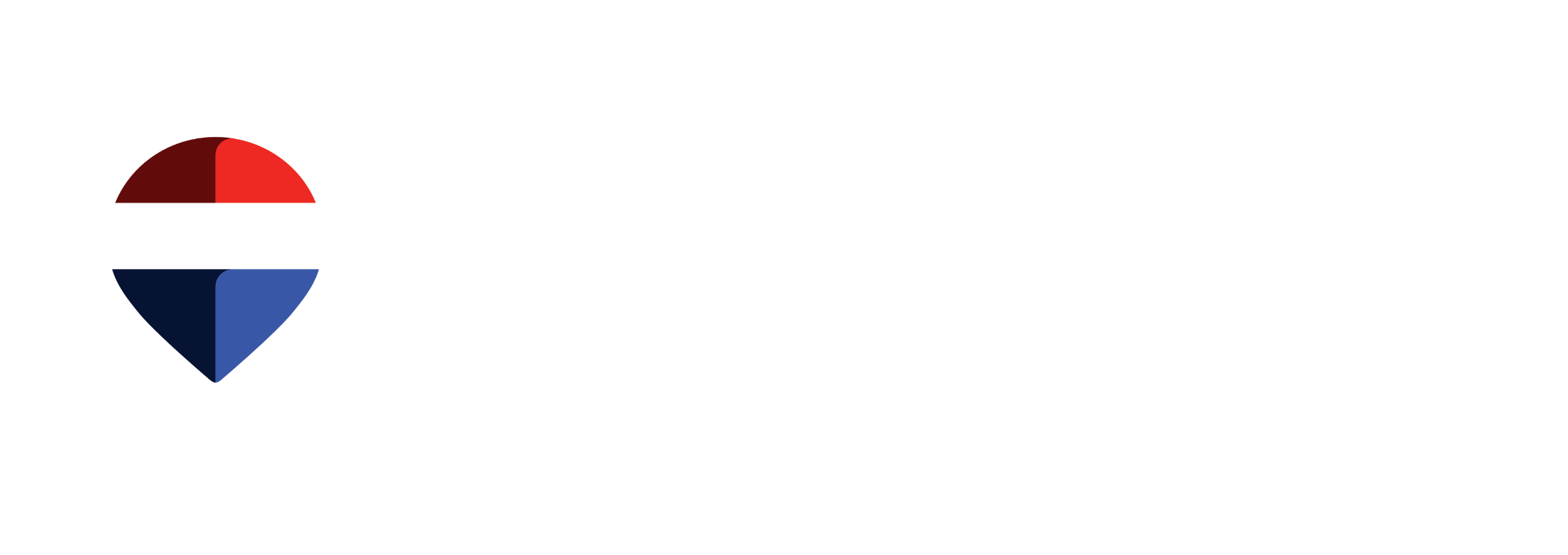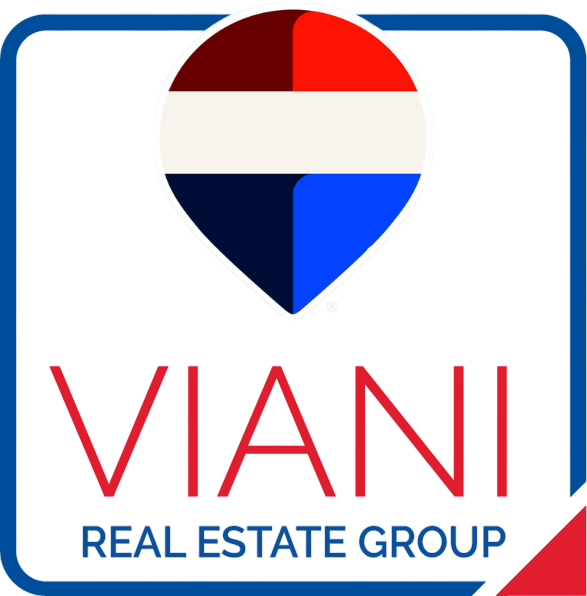School zones may be adjusted by both the public and or catholic school boards, visit the links above to confirm the most current information
WINSTON HEIGHTS/MOUNTVIEW REAL ESTATE
Winston Heights/Mountview is located in north central Calgary just minutes from the city center. Developed mainly in the 1950s the community sites atop the west escarpment of Nose Creek Valley.
Boundaries of the community are 32 Avenue to the north, Deerfoot Trail tohe east, 16 Avenue to the south, and Edmonton Trail to the west.


