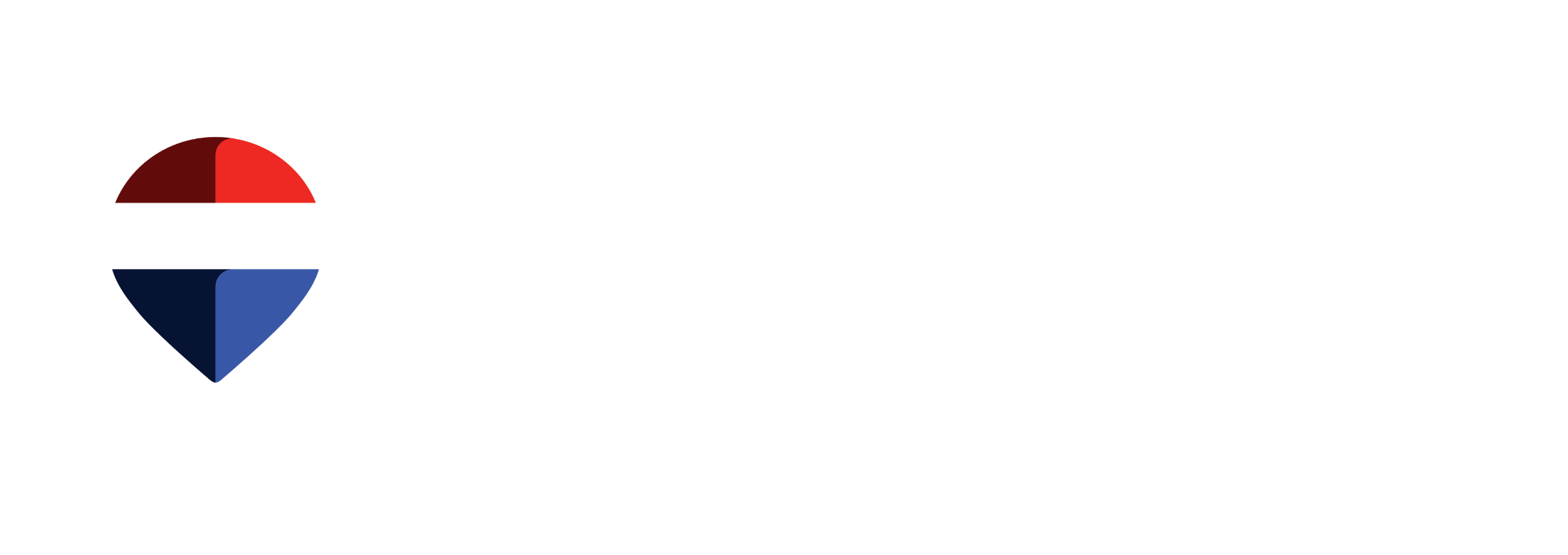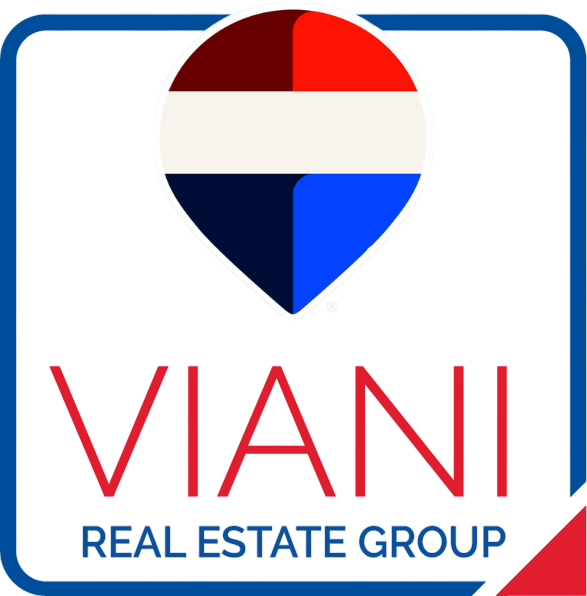School zones may be adjusted by both the public and or catholic school boards, visit the links above to confirm the most current information
WEST HILLHURST REAL ESTATE
West Hillhurst is a northwest community located in Calgary’s inner city on the north bank of the Bow River. The community began as a farm owned by the Rileys, a prominent pioneer family. The area was annexed by the city in 1907 but development was not substantial until after 1945. The community’s close proximity to downtown gives residents easy access and allows residents to walk or rollerblade to work. The community is also located nearby SAIT, the Alberta College of Art, and the University of Calgary.
Boundaries of the community are the communities of Housefield Heights/Briar Hill and St Andrews Heights to the north, 18 Street to the east, Bow River to the south, and 28 Street to the west.


