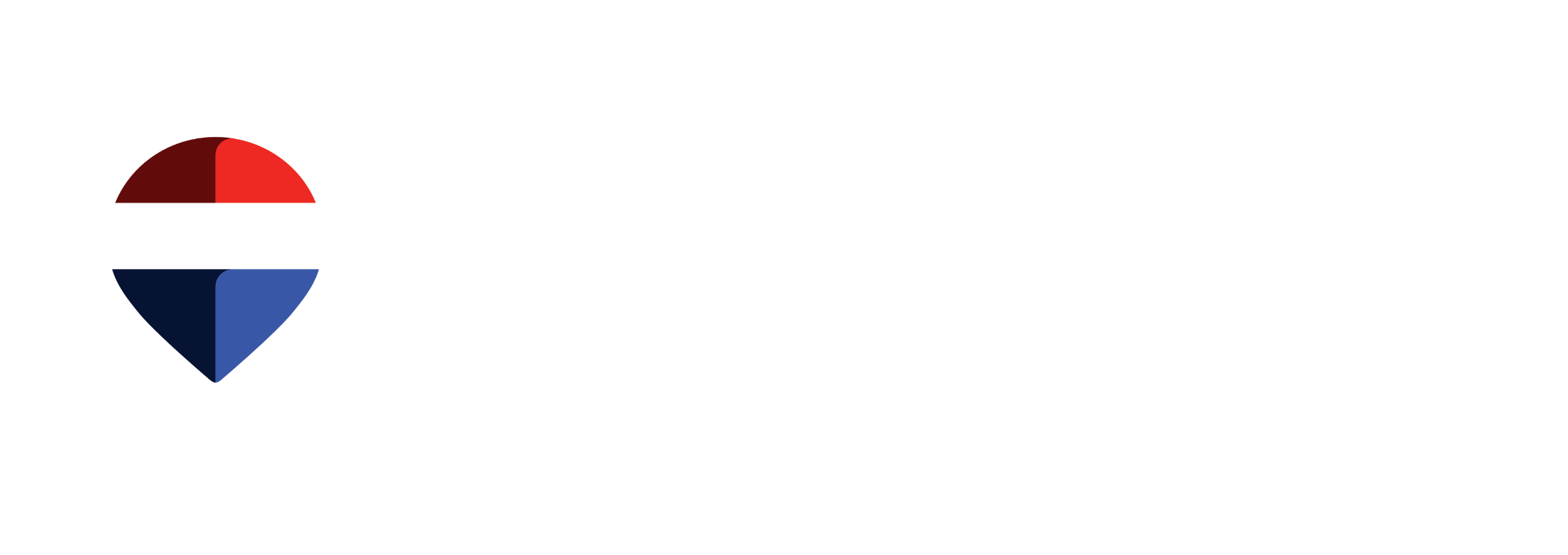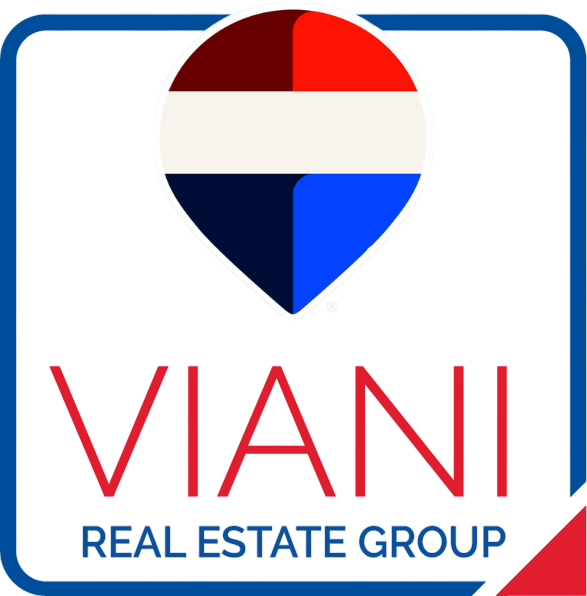School zones may be adjusted by both the public and or catholic school boards, visit the links above to confirm the most current information
WALDEN REAL ESTATE
The community of Walden is located in Calgary’s southeast quadrant along Macleod Trail.
The boundaries of the community are 194 Avenue to the north, Macleod Trail to the west, 210 Avenue to the south, and the Bow River Valley to the east.


