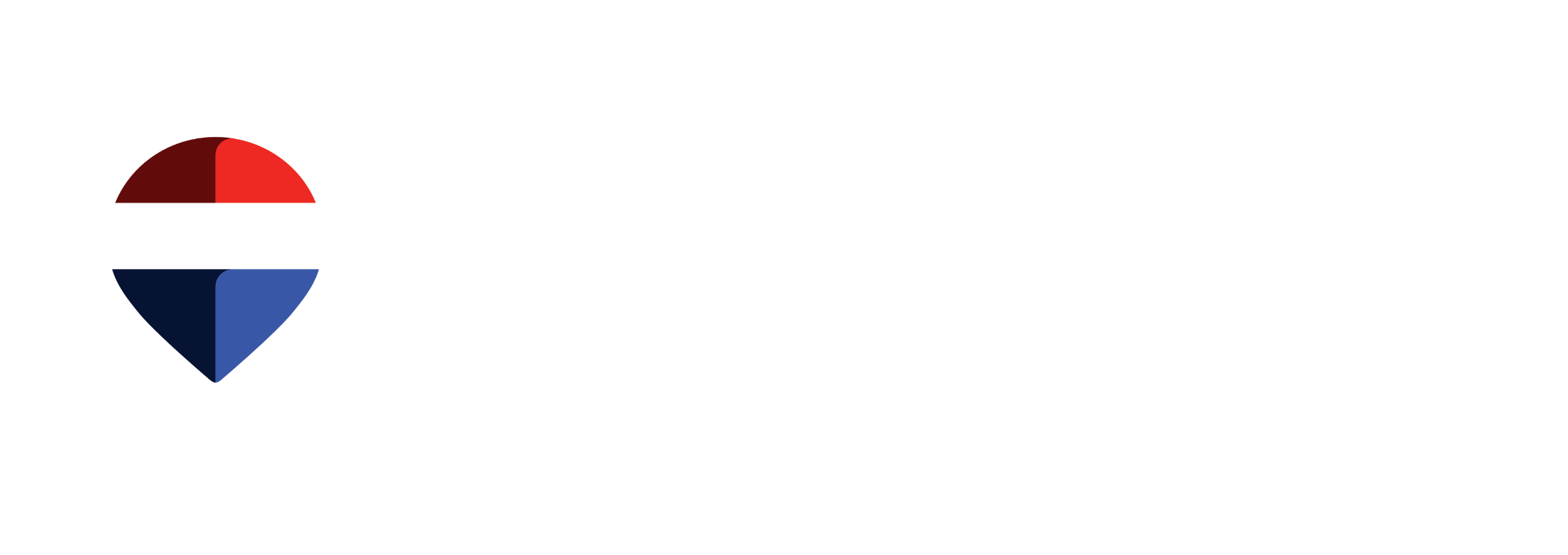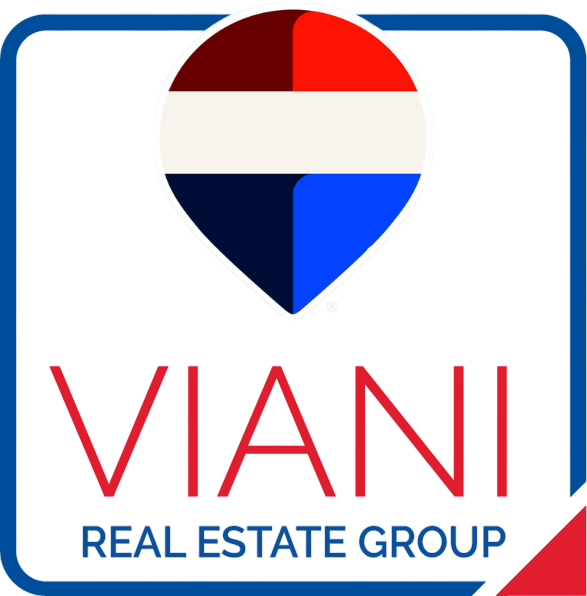School zones may be adjusted by both the public and or catholic school boards, visit the links above to confirm the most current information
UPPER MOUNT ROYAL REAL ESTATE
Upper Mount Royal and Lower Mount Royal are two of the most sought-after and wealthiest communities in Calgary, located in the southwest quadrant on the edge of downtown Calgary. During the early 1900s, Mount Royal was promoted by the C.P.R. as an exclusive neighbourhood for Calgary’s affluent citizens. The neighbourhood was originally known as American Hill, because of the large number of Americans who settled there. Later, the area was formally named Mount Royal, after a Montreal community. Mount Royal developed rapidly between 1904 and 1914. The exclusive character of the community has been maintained over the years.
Upper Mount Royal is located to the south of Bagot Avenue and Royal Avenue having a southern boundary of Council Way, 10 Street, Premier Way, and 8 Street.


