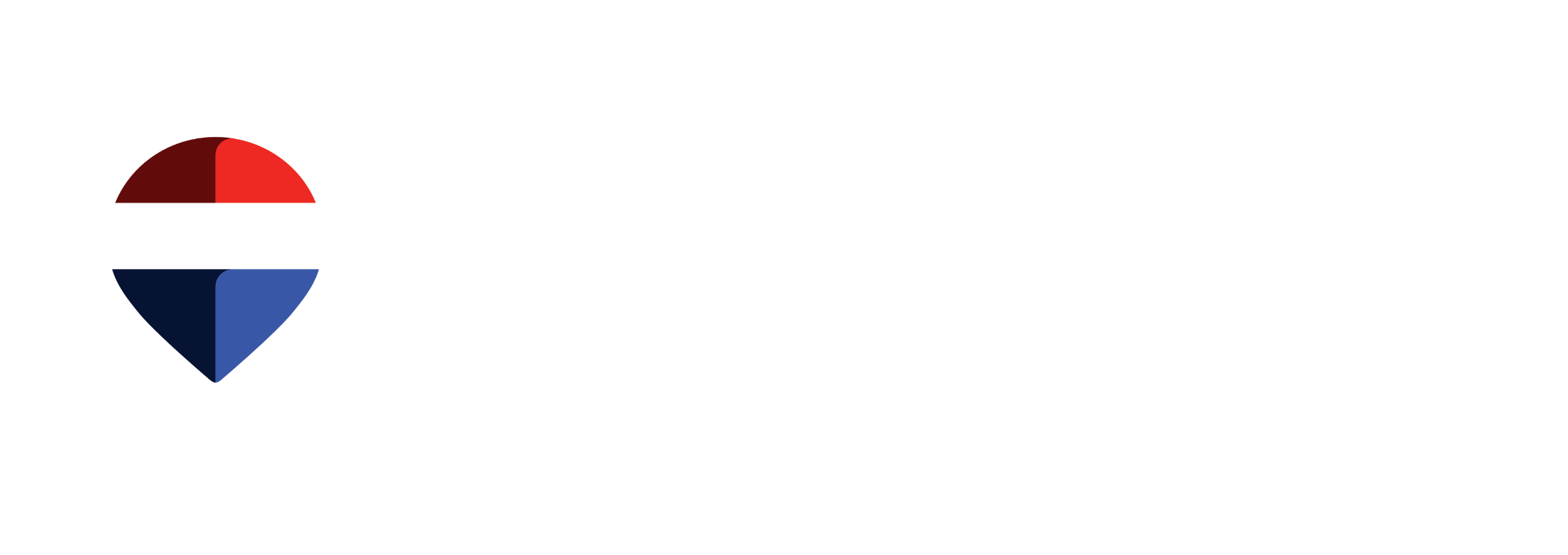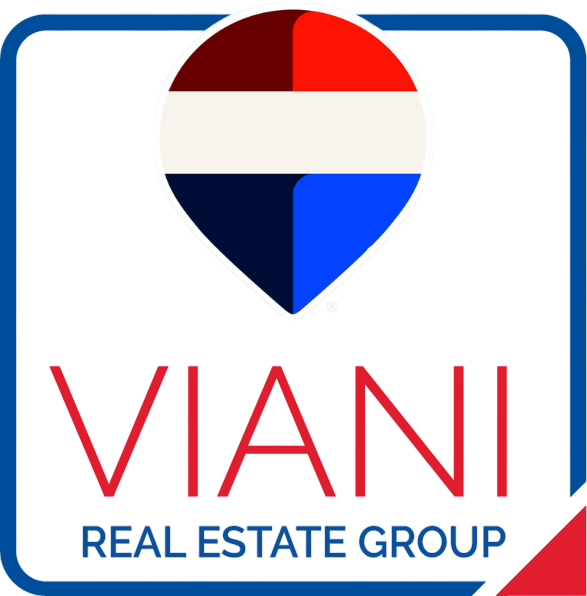School zones may be adjusted by both the public and or catholic school boards, visit the links above to confirm the most current information
ROCKY RIDGE REAL ESTATE
Rocky Ridge and Royal Oak are located on the western edge of Calgary. The area was annexed from the Municipal District of Rockyview in 1989. The community landscape preserves the wetlands, woods, and a ridge that looks west to the Rocky Mountains. Environmentally sensitive wet ponds have been placed amongst houses and pathways.
Boundaries of the community consist of Country Hills Boulevard the north, Rocky Ridge Road to the east, Crowchild Trail to the south, and Twelve Mile Coulee Road to the west.


