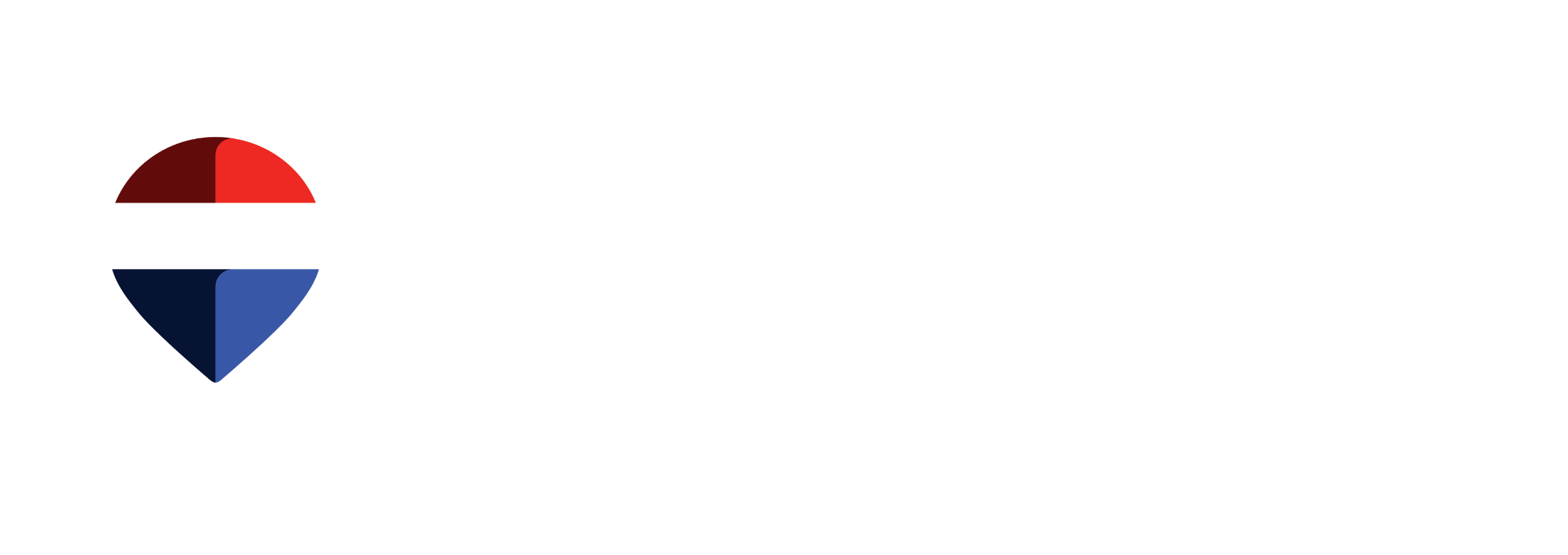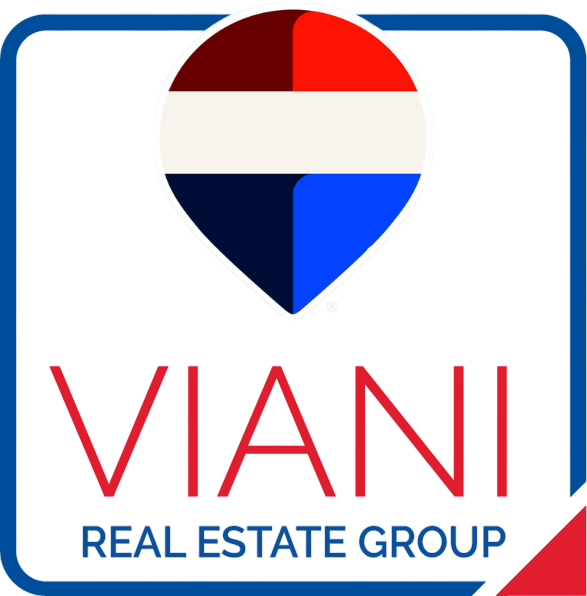School zones may be adjusted by both the public and or catholic school boards, visit the links above to confirm the most current information
OGDEN REAL ESTATE
Ogden is a community in the southeast quadrant of Calgary located along the banks of the Bow River.
It is bounded by Glenmore Trail to the south, The Bow River to the west and north, and Ogden Road to the east.


