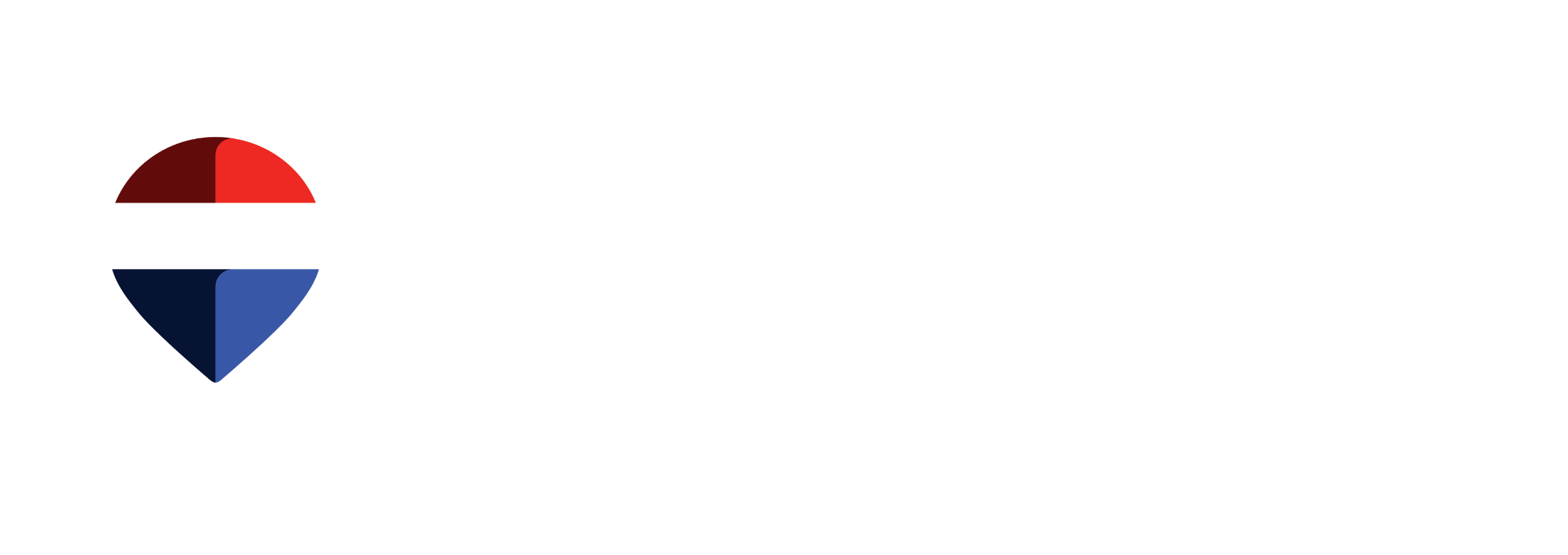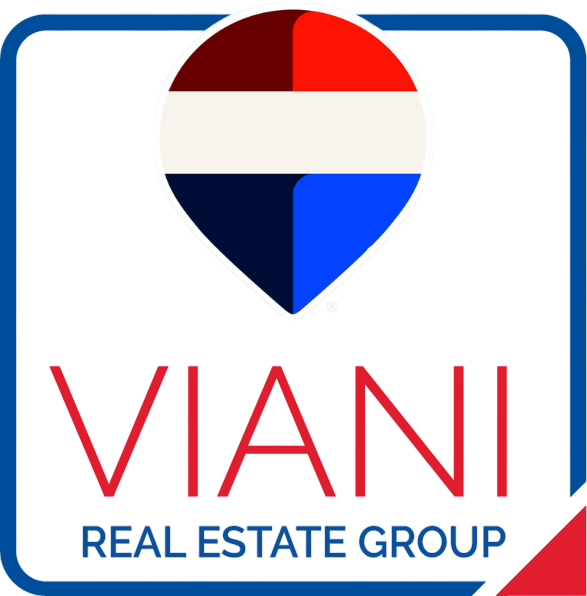School zones may be adjusted by both the public and or catholic school boards, visit the links above to confirm the most current information
NEW BRIGHTON REAL ESTATE
New Brighton is a residential community located in the southeast quadrant of Calgary, containing a variety of single family and multi-family homes.
The boundaries of the community are 130 Avenue to the north, McIvor Boulevard to the east and south, and 52 Street to the west.


