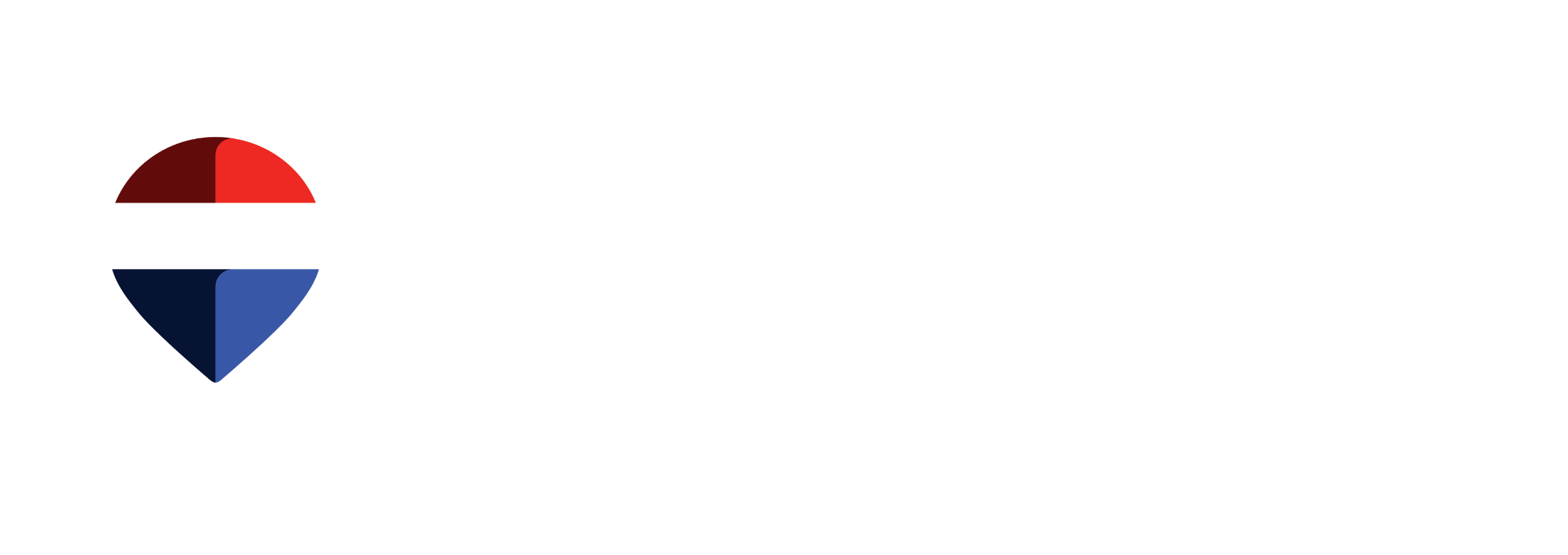School zones may be adjusted by both the public and or catholic school boards, visit the links above to confirm the most current information
Moraine (Previously ambleton) REAL ESTATE
Moraine is a residential neighbourhood in the northwest quadrant of Calgary. Its name was changed from Ambleton in December of 2023. Moraine is defined as a mass of rocks and sediment carried down and deposited by a glacier, typically as ridges at its edges or extremity. The name Moraine captures and reflects this. Commuter routes like Stoney Trail, 14 Street NW and 144 Avenue NW provide easy access to downtown for work or quick access to Highway 1 and 2 for when you need to get out of town.
The community boundaries are 160 Avenue to the north, with 14 Street its boundary to the east, 144 Avenue to the south, and Panorama Road/24 Street to the west.


