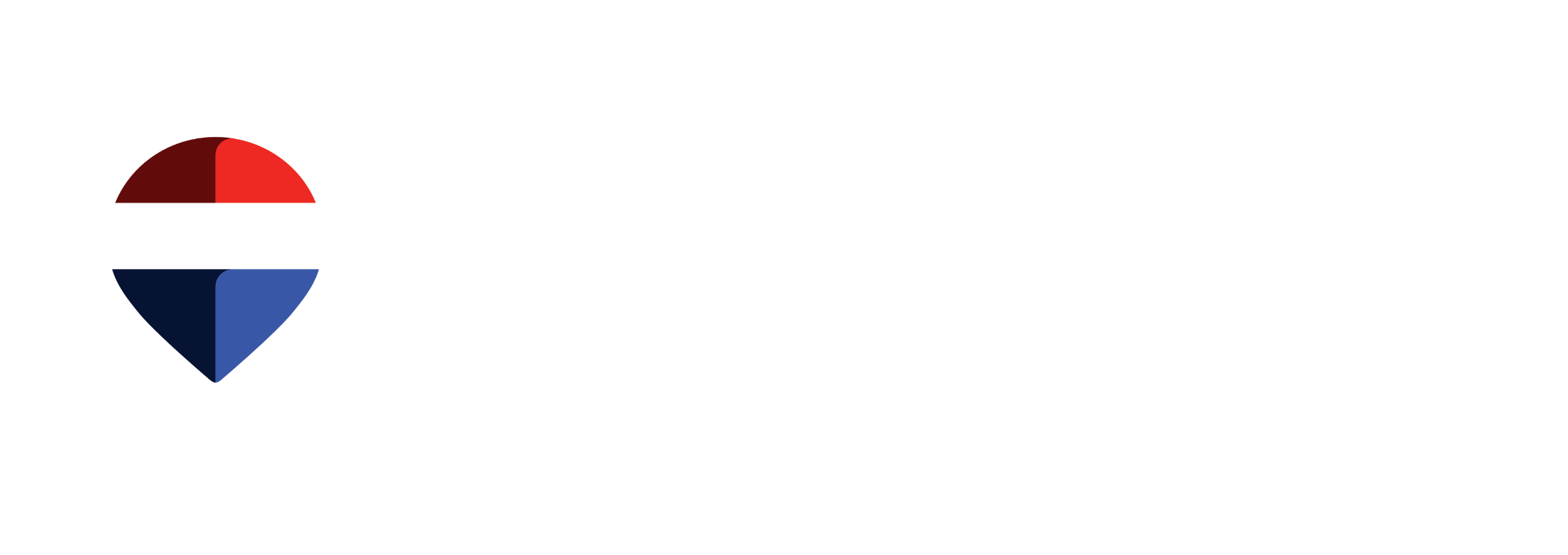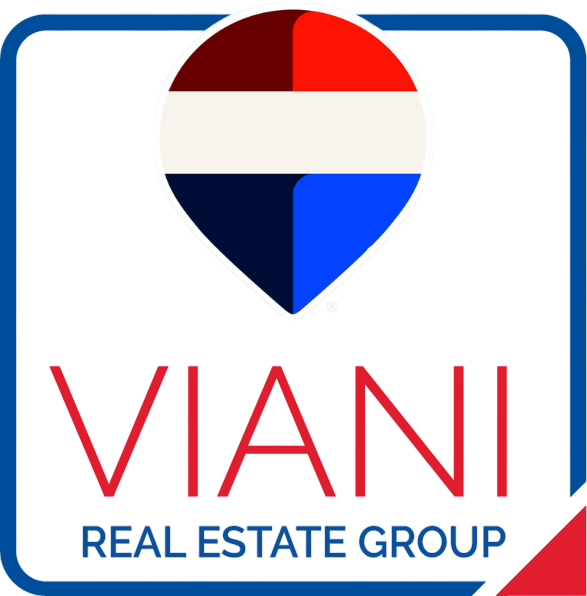School zones may be adjusted by both the public and or catholic school boards, visit the links above to confirm the most current information
MAHOGANY REAL ESTATE
Mahogany is a community in the southeast quadrant of Calgary. It is located at the south eastern edge of the city.
It is bounded by Seton Boulevard to the south, Deerfoot Trail to the north, 52 Street to the west, and the extension of Stoney Trail to the east.


