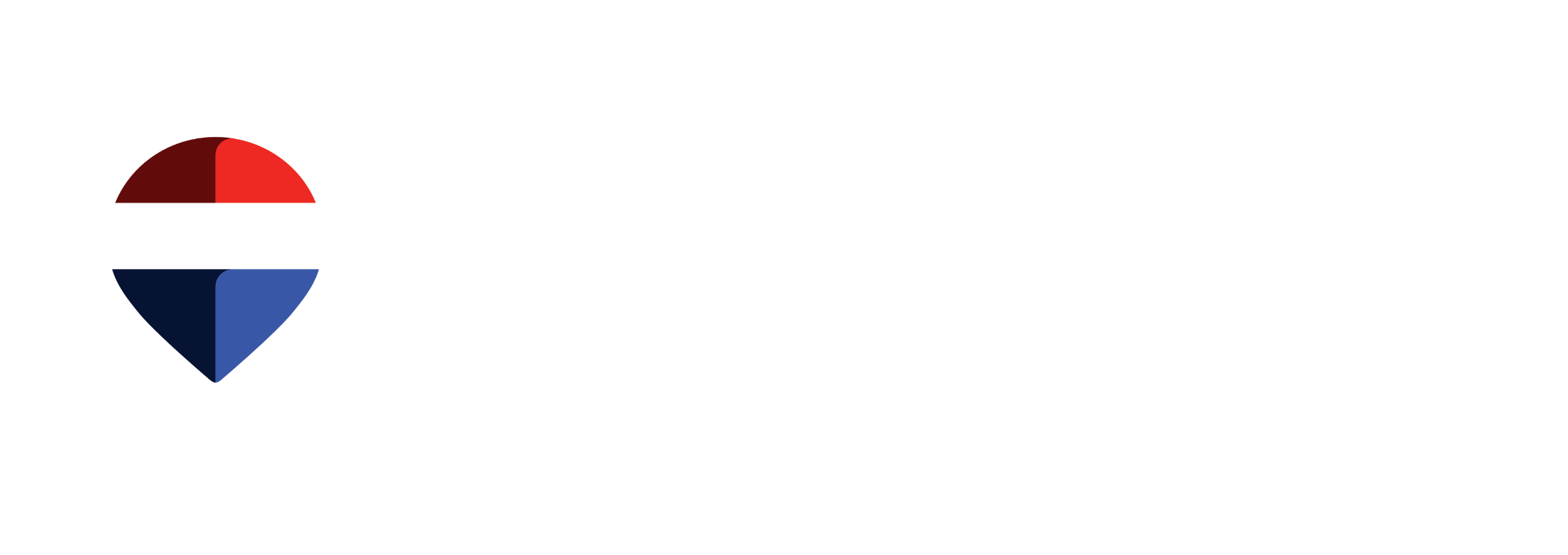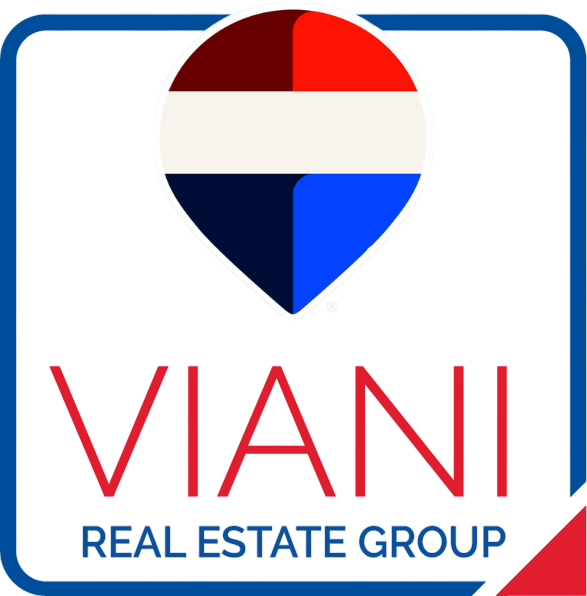School zones may be adjusted by both the public and or catholic school boards, visit the links above to confirm the most current information
LEGACY REAL ESTATE
The community of Legacy is located on the south edge of Calgary in the southeast quadrant.
It is located north of Foothills County, east of Macleod Trail, south of the community of Walden, and west of the Bow River.


