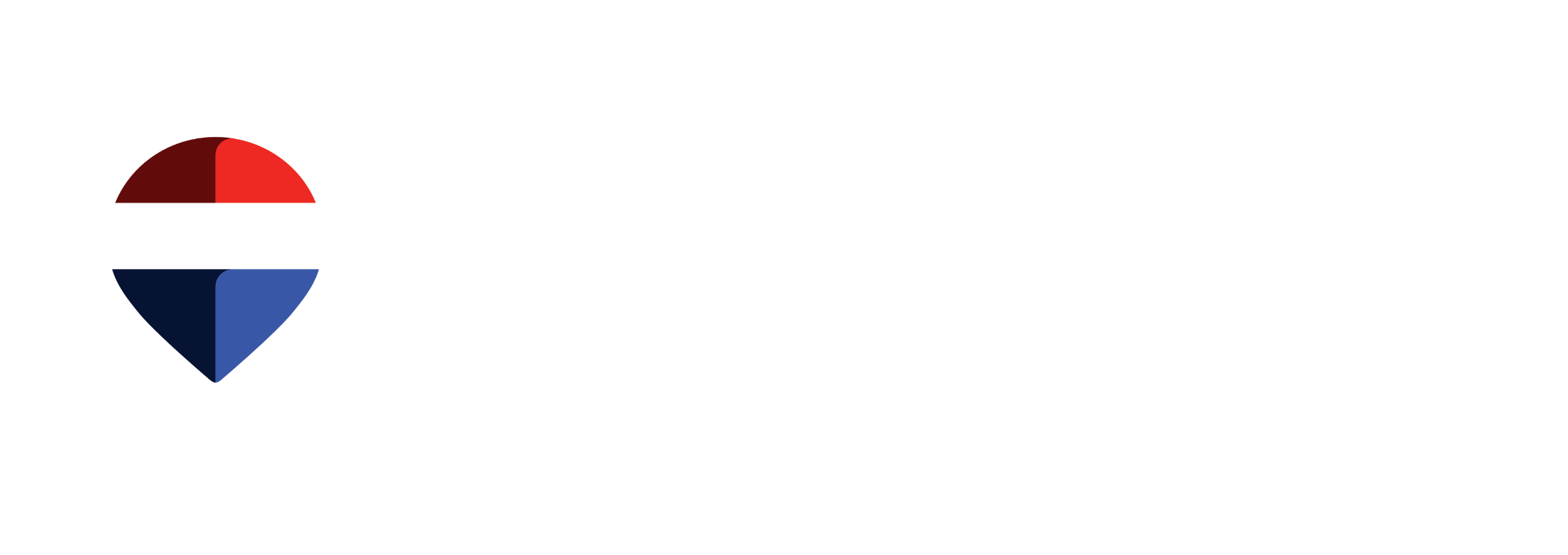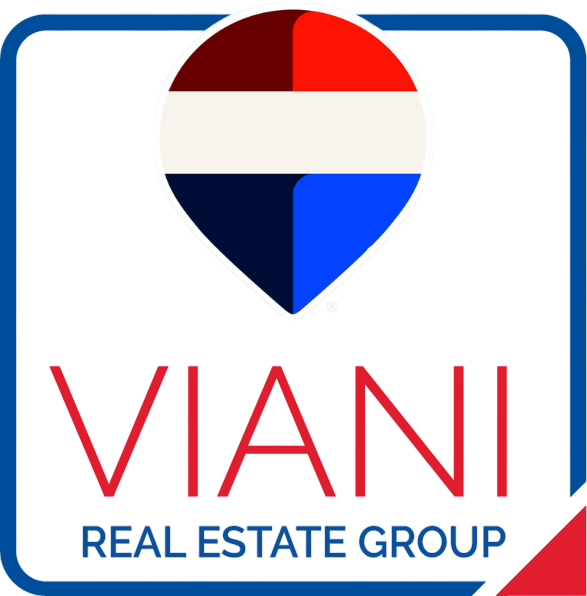School zones may be adjusted by both the public and or catholic school boards, visit the links above to confirm the most current information
HOUNSFIELD HEIGHTS/BRIAR HILL REAL ESTATE
Briar Hill, also known as Hounsfield Heights, is located in Calgary’s northwest. The community is located on an escarpment that offers good views of the downtown to the south and the mountains to west. The area has a rich history. It was annexed by Calgary in 1906 and although homesteads were on the land as early as the 1880s, the community was not truly developed until the 1950s.
Boundaries of the community are 16 Avenue to the north, 14 Street to the east, 8 Avenue to the south, and Crowchild Trail, 12 Avenue, Juniper Road, and 22 Street to the west.


