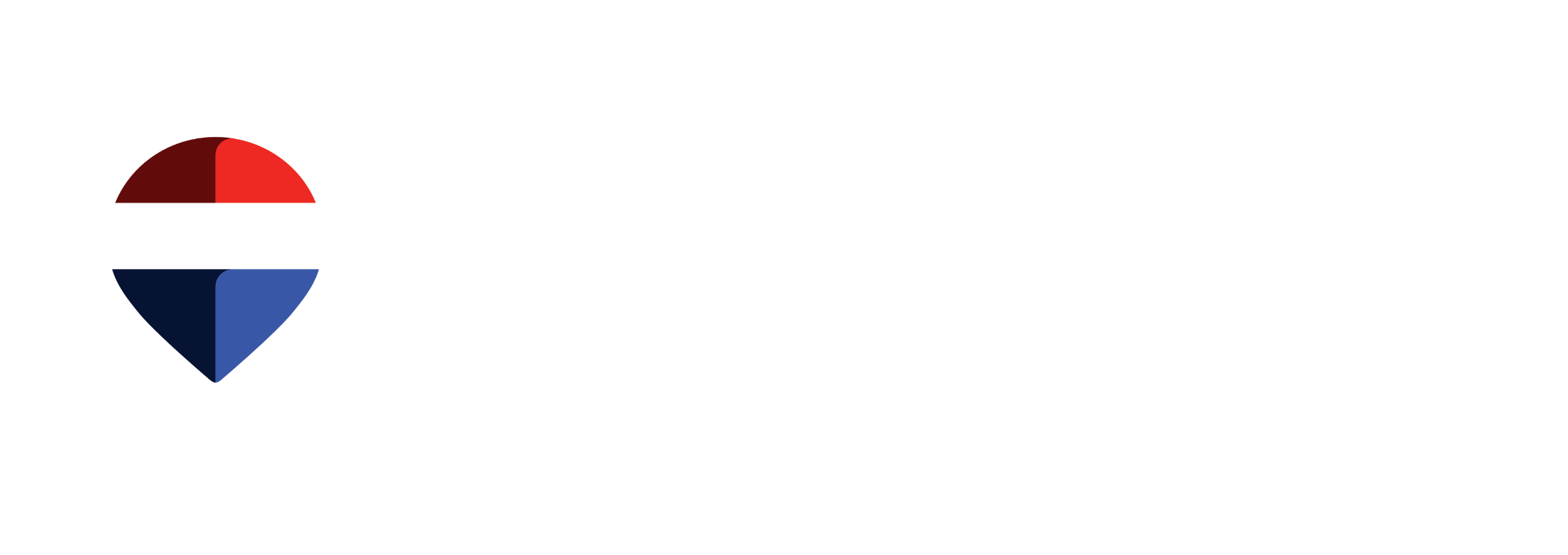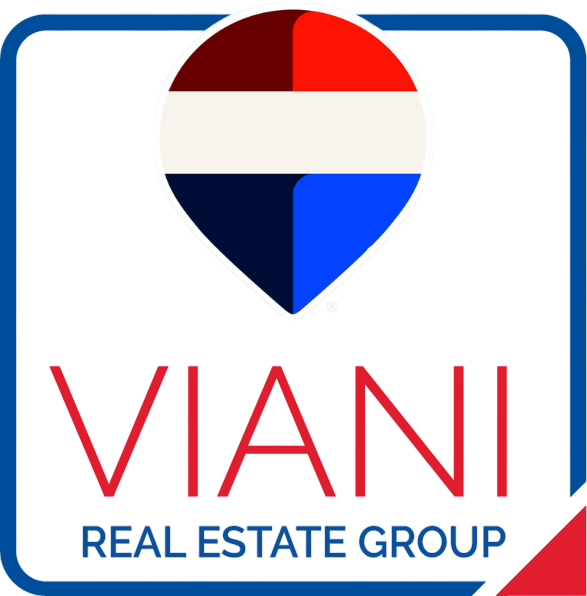School zones may be adjusted by both the public and or catholic school boards, visit the links above to confirm the most current information
DOVER REAL ESTATE
Dover is located in Calgary’s southeast. The community was annexed in 1961 and developed in 1970. It is named after Mary Dover, a historic alderman and environmentalist. She was the daughter of A. E. Cross, one of Calgary’s initial “Big Four” businessmen.
It is bounded by 26 Avenue to the north, Peigan Trail to the south, 24 Street and Deerfoot Trail to the west, and 36 Street to the east.


