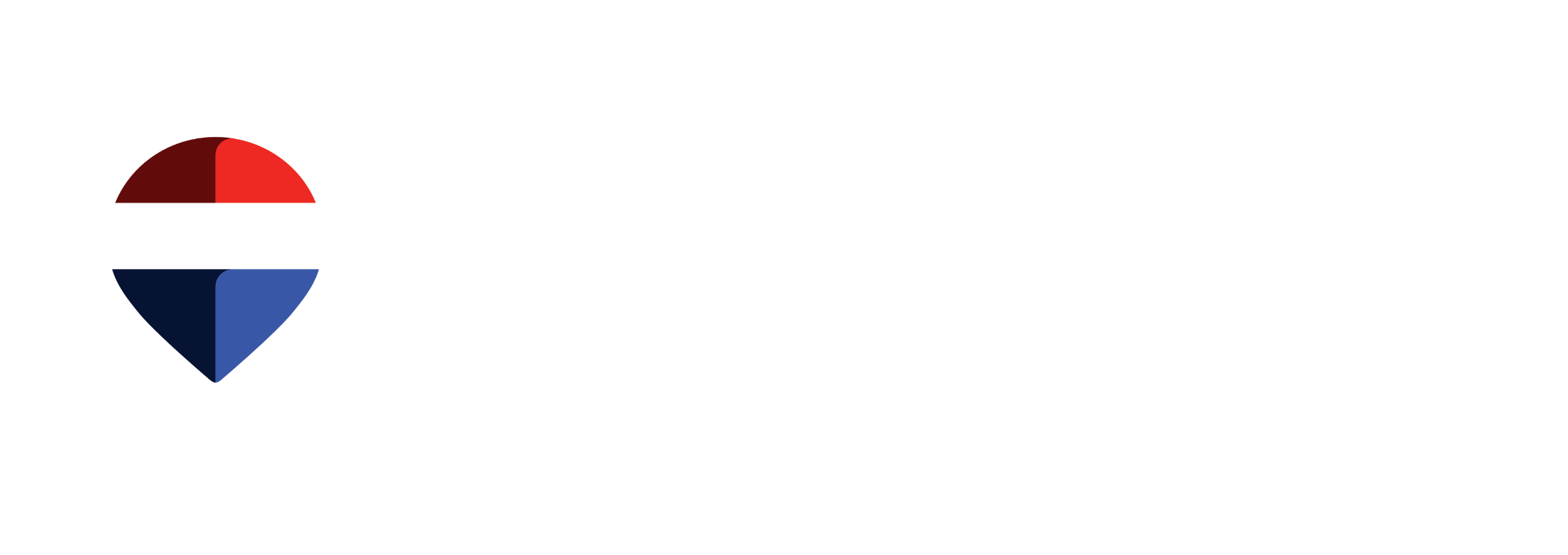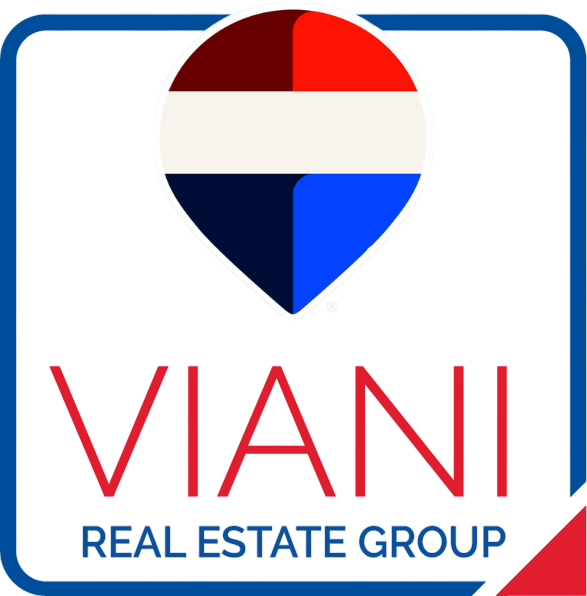School zones may be adjusted by both the public and or catholic school boards, visit the links above to confirm the most current information
DOUGLASDALE/GLEN REAL ESTATE
Douglasdale/Glen is located in Calgary’s southeast. The community was established in 1986.
Boundaries of the community consist of 130 Avenue to the south, Deerfoot Trail and 24 Street to the east, the Bow River to the west, and the community of Quarry Park to the north.


