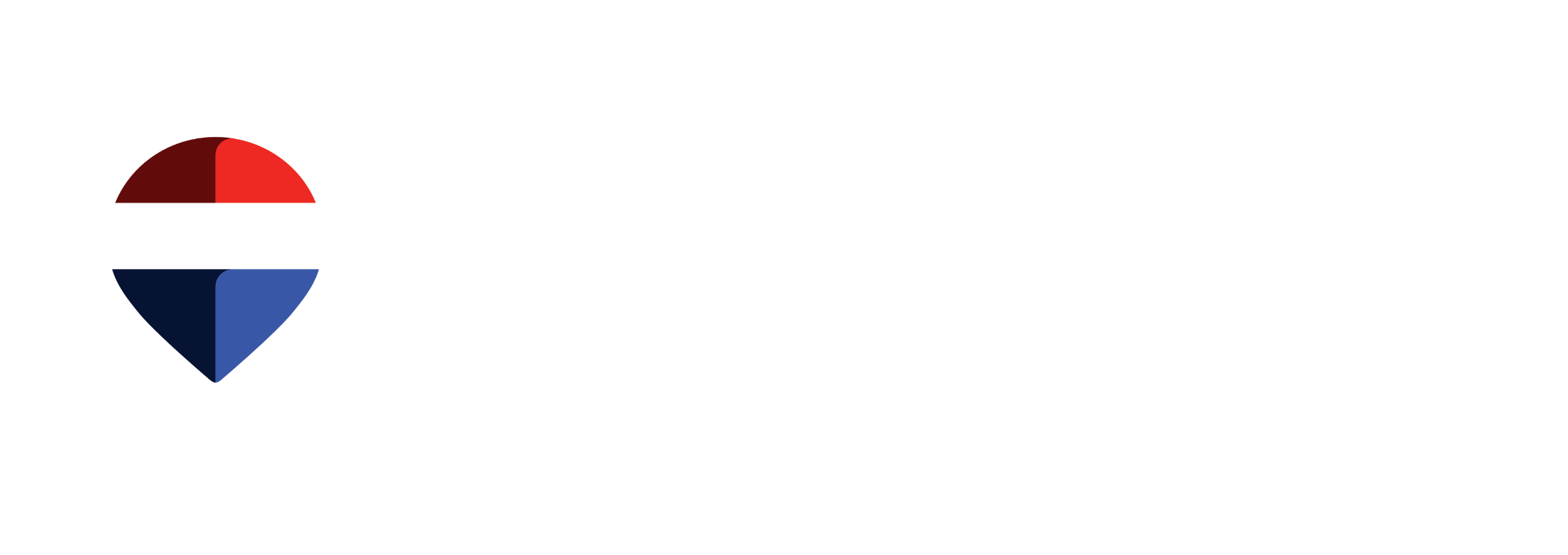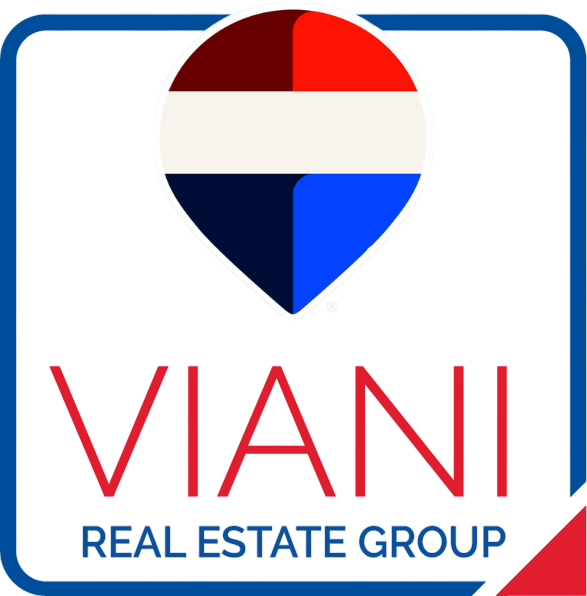Devin Cote brings six years of dedicated real estate experience, proudly serving buyers and sellers throughout Calgary and the surrounding areas. His in-depth market knowledge, client-first approach, and commitment to providing exceptional service have earned him the trust and loyalty of those he works with.
Born and raised in Calgary, Devin has a strong connection to the city and a deep appreciation for its diverse communities, natural beauty, and unique lifestyle. His professional background includes technical training in Instrumentation at the Southern Alberta Institute of Technology, as well as the achievement of his student pilot license through Transport Canada—demonstrating his attention to detail, discipline, and drive.
Devin combines his years of experience with the collective strength, support, and resources of one of Calgary’s most respected real estate teams, the Viani Real Estate Group. This partnership allows him to better serve his clients, offering expanded services, enhanced marketing strategies, and elevated results.
Devin understands that real estate is not just about properties—it is about people. He builds relationships based on trust, transparency, and a shared commitment to success. Whether buying, selling, or investing, Devin ensures his clients are informed, empowered, and supported every step of the way.
Devin Cote Listings
-
15 42 Street SW in Calgary: Wildwood Detached for sale : MLS®# A2276766
15 42 Street SW Wildwood Calgary T3C 1Y2 $2,695,000Residential- Status:
- Active
- MLS® Num:
- A2276766
- Bedrooms:
- 5
- Bathrooms:
- 5
- Floor Area:
- 3,393 sq. ft.315 m2
Sophistication and craftsmanship define this exceptional custom designed residence, ideally located on a beautiful street in the heart of Wildwood. Just steps from the Bow River Valley and its scenic pathway system, as well as the Wildwood Community Association and its many amenities, this remarkable home offers an unparalleled lifestyle in one of Calgary’s most desirable inner-city neighbourhoods. Set on a lot with a west-facing backyard, the home features a rare triple front-attached oversized garage with oversized doors, thoughtfully designed to accommodate a truck and equipped with an EV charger. An exposed aggregate concrete driveway leads to a welcoming front porch and an elegant foyer highlighted by a soaring cathedral ceiling. The open-concept main floor is perfectly suited for both everyday living and entertaining. A private front office off the foyer provides a quiet workspace, while the expansive great room showcases a striking gas fireplace and flows seamlessly into the dining area. Sliding patio doors open onto an impressive rear deck spanning the full width of the home, complete with a custom cedar pergola and overlooking the sun filled west facing yard. The chef’s kitchen is the true centrepiece, featuring a large island with seating, custom cabinetry, stone countertops, and premium Thermador appliances. A generous walk-in pantry with extensive cabinetry and a stand-up freezer adds both convenience and functionality. Wide-plank hardwood flooring, oversized windows with black trim, and ten-foot ceilings create a warm yet elegant atmosphere throughout the main level. A stylish powder room and a thoughtfully designed mudroom with custom built-ins complete the space. On the upper level, you will find four spacious bedrooms, three bathrooms, and a full laundry room. The primary suite is a private retreat with vaulted ceilings with wood accent and a spa-inspired ensuite featuring a freestanding soaker tub, an oversized custom steam shower, and dual vanities. The expansive walk-in closet is truly exceptional, offering ccustom-built-ins and ample space to organize and display an extensive wardrobe. The fully finished basement further extends the living space, offering a fifth bedroom, a bathroom with a second steam shower, a large recreation room with a custom wet bar ideal for entertaining, a wine room, and a dedicated home gym. Expertly crafted by Lexiar Homes and beautifully designed by Savelica Designs, this residence presents a rare opportunity to own a home of this calibre. Ideally located near parks, top-rated schools, and just minutes from downtown, while also providing quick access west to the mountains, this is truly a home not to be missed. More detailsListed by REMAX Innovations- VIANI Real Estate Group
- REMAX Innovations
- 1 (403) 5617760
- Contact by Email
-
1628 25 Avenue in Didsbury: Detached for sale : MLS®# A2267926
1628 25 Avenue Didsbury T0M 0W0 $1,195,000Residential- Status:
- Active
- MLS® Num:
- A2267926
- Bedrooms:
- 2
- Bathrooms:
- 4
- Floor Area:
- 3,436 sq. ft.319 m2
A rare opportunity where luxury living meets limitless potential. Located in one of Didsbury's most unique residential–industrial cul-de-sacs. This executive home and fully equipped shop offer a lifestyle that is almost impossible to replicate. From the moment you arrive, the dual iron gates, stamped concrete driveway, and meticulously landscaped grounds set the tone. The property feels like a private retreat, complete with an irrigation system, low-maintenance rock landscaping, a custom river feature with waterfalls, in-water lighting, a pond, walk-over bridges, mature trees, sitting areas, and streetlamp lighting that creates an incredible evening ambiance. The covered deck with stone archways adds a courtyard feel - ideal for hosting family, friends, or business guests. Inside the residence, a grand floor-to-ceiling fireplace anchors the great room, which flows into a chef’s kitchen with granite counters, stainless steel appliances, a pull-out pantry, four-seat eating bar, and adjoining dining area. The main floor also features a home office with gas fireplace, laundry room, 3-piece bath, and a dedicated hot tub/sauna room. Upstairs, the primary suite offers a private sitting area with fireplace, access to the upper deck, a large walk-in closet, and a spa-inspired ensuite with soaker tub and tiled shower. A second bedroom, full bath, wet bar, family room with gas fireplace, and a dramatic open-to-below catwalk complete the upper level. The home includes in-floor heating on both levels, instant hot water, and air conditioning. The heated shop is a dream for business owners, hobbyists, or vehicle enthusiasts, featuring in-floor heat, new oversized overhead doors, new professional floor coating, LED lighting, 300-amp power, RV hookups, washroom, storage rooms, utility room, and mezzanine office. Ample parking and turnaround areas allow for equipment, RV, or fleet storage. Live in comfort with space for your business and toys, or explore multiple income possibilities: bed and breakfast, storage facility, microbrewery, automotive/custom shop, oilfield services, or private event venue (subject to approvals). Quick access to QEII Highway adds convenience and value. This property must be seen in person to be fully appreciated. Call today for a private viewing. More detailsListed by REMAX Innovations- VIANI Real Estate Group
- REMAX Innovations
- 1 (403) 5617760
- Contact by Email
-
2 126 27 Avenue NW in Calgary: Tuxedo Park Row/Townhouse for sale : MLS®# A2270967
2 126 27 Avenue NW Tuxedo Park Calgary T2M 2H2 $484,900Residential- Status:
- Active
- MLS® Num:
- A2270967
- Bedrooms:
- 2
- Bathrooms:
- 3
- Floor Area:
- 1,212 sq. ft.113 m2
Fabulous low-maintenance, move-in-ready condo with unbelievably low condo fees, ideally situated on a beautiful tree-lined street in the inner-city community of Tuxedo. This boutique 3-plex offers outstanding curb appeal with acrylic stucco, rock accents, and an exposed aggregate walkway. Inside, the open floor plan impresses with rich hardwood flooring, a well-appointed kitchen featuring granite counters and stainless steel appliances, and a bright living area anchored by an elegant stone-finished gas fireplace. The upper level includes two generous primary bedrooms, each with its own ensuite, ensuring exceptional comfort and privacy. The undeveloped basement offers excellent potential for future customization, while your own covered and assigned parking stall sits just steps from the door. With an unbeatable location close to Centre Street, 4th Street NW, and countless amenities and with truly minimal upkeep required, this inner-city gem is sure to impress. More detailsListed by REMAX Innovations- VIANI Real Estate Group
- REMAX Innovations
- 1 (403) 5617760
- Contact by Email
-
119 Mt Douglas Manor SE in Calgary: McKenzie Lake Row/Townhouse for sale : MLS®# A2276762
119 Mt Douglas Manor SE McKenzie Lake Calgary T2Z 3C8 $374,900Residential- Status:
- Active
- MLS® Num:
- A2276762
- Bedrooms:
- 2
- Bathrooms:
- 2
- Floor Area:
- 1,305 sq. ft.121 m2
Wonderful end-unit townhouse ideally located in the sought-after community of McKenzie Lake. Just steps from Mountain Park School, numerous parks, walking paths, and local amenities, with easy access to Fish Creek Park, the Bow River, and its extensive pathway network, this home is perfectly positioned for both convenience and lifestyle. The open-concept main floor features a spacious living room with a patio door leading to the private rear deck, a generous dining area, and a functional kitchen complete with stainless steel appliances, ample cabinet space, and a convenient island, ideal for everyday living and entertaining. Upstairs, you will find two comfortable bedrooms, a versatile flex room perfect for a home office, fitness space, or reading nook, and a full four-piece bathroom. The unfinished basement offers excellent storage and future development potential. Enjoy summer evenings on your private back deck with room for a barbecue and outdoor dining. A single attached front garage adds both convenience and value. Set within a quiet, well-managed complex and located close to major roadways, including Deerfoot and Stoney Trail, this clean, comfortable, move-in-ready home presents an excellent opportunity to own in one of Calgary’s most desirable neighbourhoods. More detailsListed by REMAX Innovations- VIANI Real Estate Group
- REMAX Innovations
- 1 (403) 5617760
- Contact by Email
-
201 2705 Centre Street N in Calgary: Tuxedo Park Office for lease : MLS®# A2276862
201 2705 Centre Street N Tuxedo Park Calgary T2E 2V5 $10Commercial- Status:
- For Lease
- MLS® Num:
- A2276862
- Build. Type:
- Office Building
Well-laid-out 1,077 sq.ft. second-floor office available in a recently renovated building on busy Centre Street North. The suite features a wall of windows allowing flor loads of natural light and is thoughtfully divided into four private offices, a flexible space that could serve as a reception area or fifth office, a sitting/reception area, and a coffee station with sink. The building’s high-traffic location offers excellent exposure, convenient access to Calgary’s downtown core, Deerfoot Trail (north-south), and 16th Avenue (east-west), with both on-site and street parking available. The C-COR2 zoning allows for a wide range of uses, and the location provides opportunities for prominent building signage. Base rent is $10.00 per sq.ft., with operating costs estimated at $16.00 per sq.ft. for 2026. More detailsListed by REMAX Innovations- VIANI Real Estate Group
- REMAX Innovations
- 1 (403) 5617760
- Contact by Email
Data was last updated February 8, 2026 at 10:05 PM (UTC)
Data is supplied by Pillar 9™ MLS® System. Pillar 9™ is the owner of the copyright in its MLS®System. Data is deemed reliable but is not guaranteed accurate by Pillar 9™.
The trademarks MLS®, Multiple Listing Service® and the associated logos are owned by The Canadian Real Estate Association (CREA) and identify the quality of services provided by real estate professionals who are members of CREA. Used under license.
© 2026
Viani Real Estate Group.
All rights reserved.
| Privacy Policy | Real Estate Websites by myRealPage


