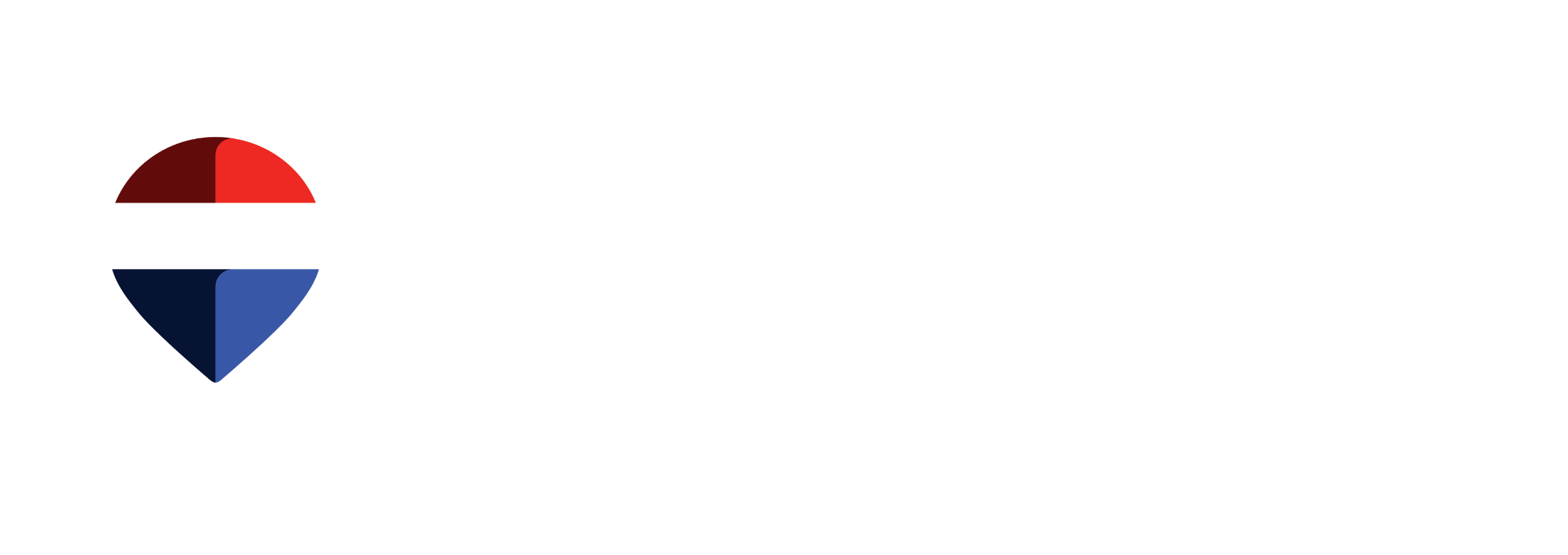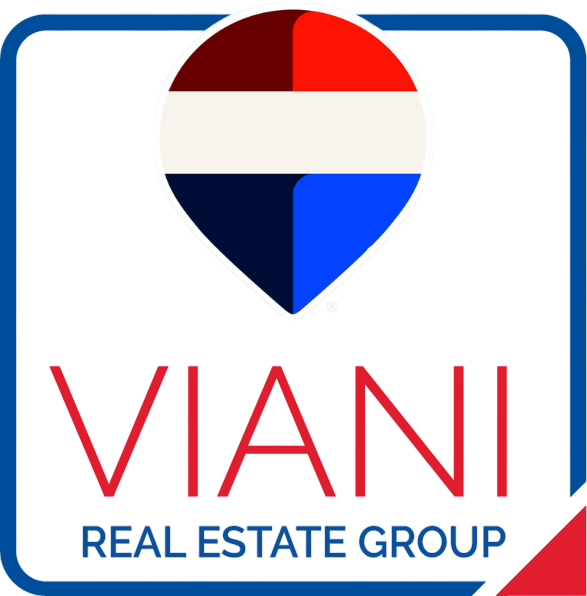A born and raised Calgarian, David has a deep devotion and love for this great city! He recognized at an early age that he had a passion for real estate and design when his father would take him and his little sister to explore show homes and open houses. He was in awe of the stunning interior designs and beautiful homes Calgary had to offer.
Through his Bachelor of Arts in Criminal Justice from Mount Royal University, David discovered a unique way to explore his passion for design and helping people. His first job after graduation was with SAFE Design Council, whose primary focus was to achieve security through functional architecture and landscape design. Additionally, his experience as a resident manager for a large condominium gave him invaluable insight into the inner workings of condominium corporations, landlord/tenant relationships, and the importance of self-leadership.
Having played competitive sports for a large portion of his life, David also understands the perseverance, hard work and grit it takes to produce the best results. It is through his diverse athletic and business background that he learned the value of discipline, taking initiative, relationship building, and problem-solving. David brings these attributes to every client to ensure a positive, stress-free experience.
David takes immense joy in building genuine relationships and pride in helping clients find their ideal home, knowing the positive impact it has on their lives. Whether purchasing a first home or looking at investment properties, delivering the highest level of care and attention to detail while ensuring the utmost loyalty and integrity is key for him in every one of his transactions.


