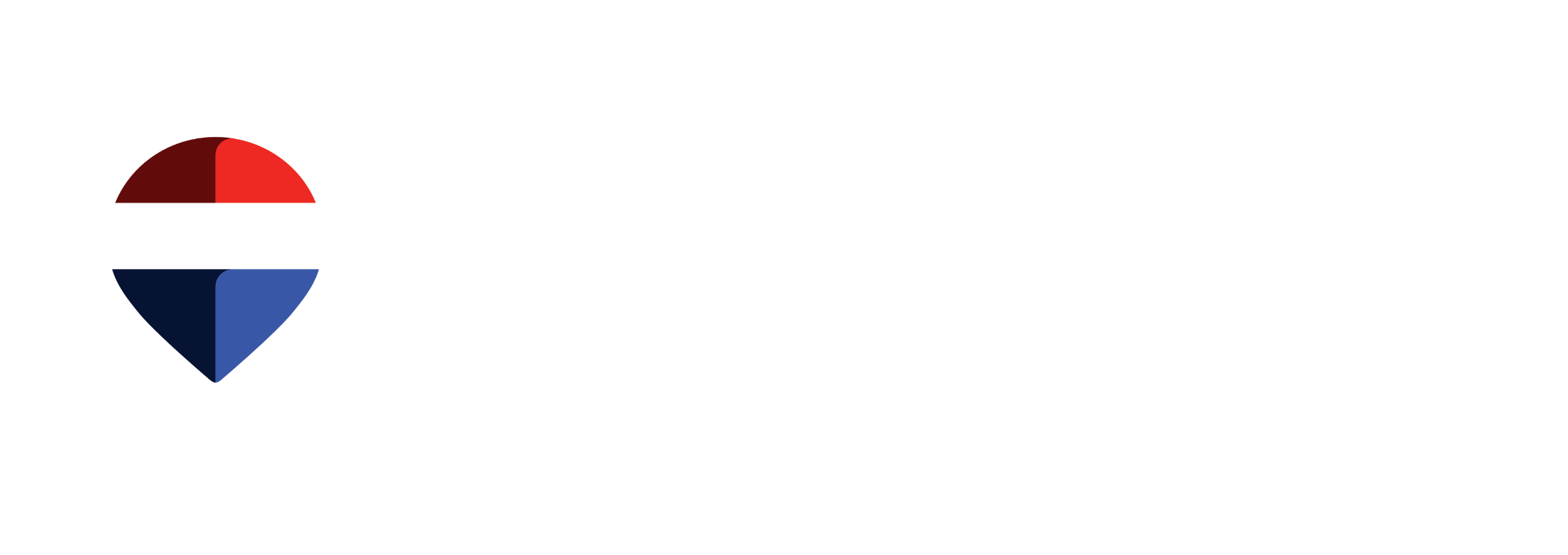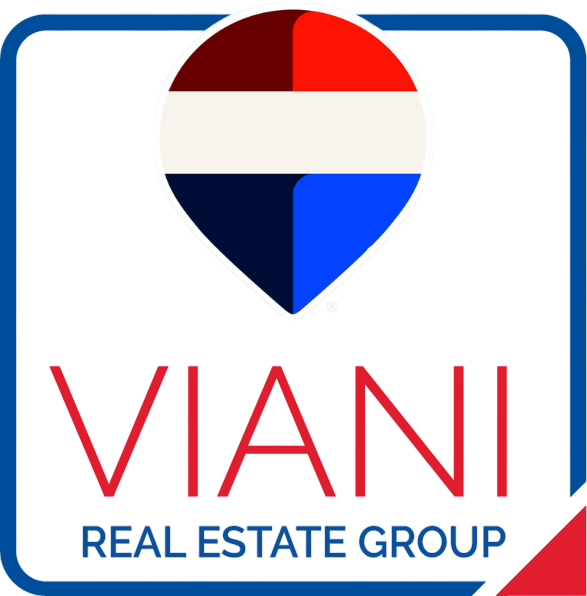School zones may be adjusted by both the public and or catholic school boards, visit the links above to confirm the most current information
CRESCENT HEIGHTS REAL ESTATE
Crescent Heights is one of Calgary’s oldest residential communities, having been partially developed before its annexation in 1911. The area is situated above the north escarpment of the Bow River Valley and its close proximity to the downtown core makes it a very desirable community.
The community is bounded to the north by 16 Avenue, Edmonton Trail to the east, the Bow River to the south, and 4 Street and Crescent Road to the west.


