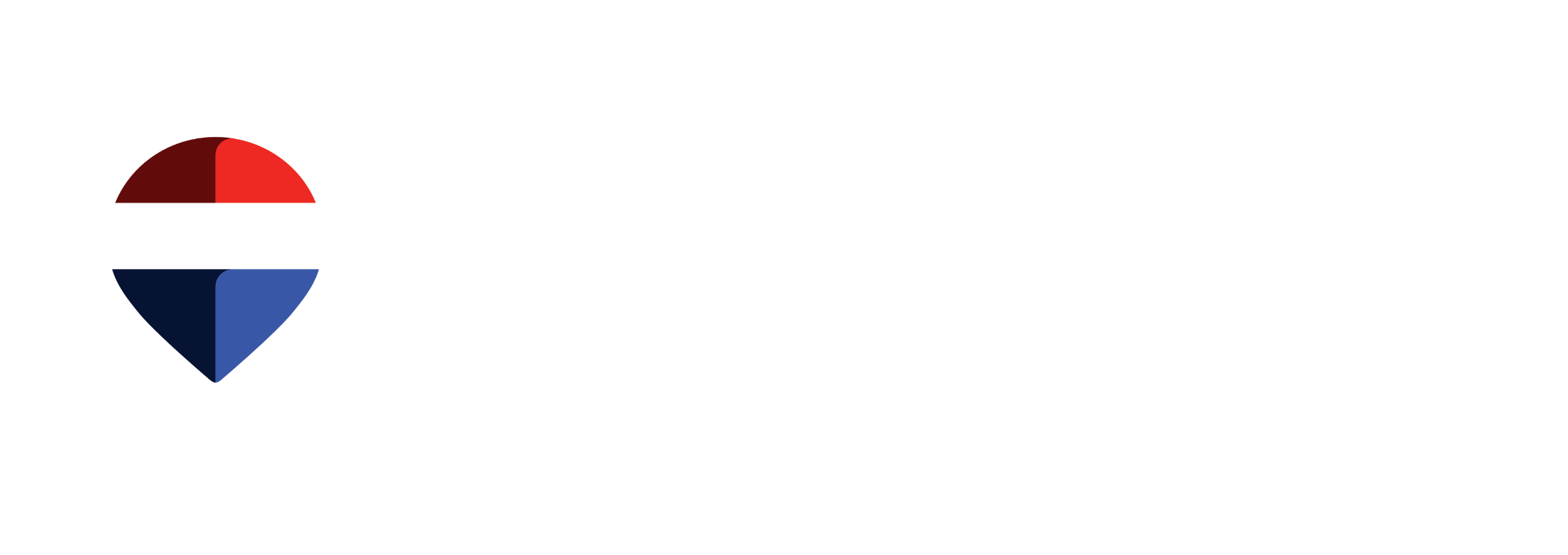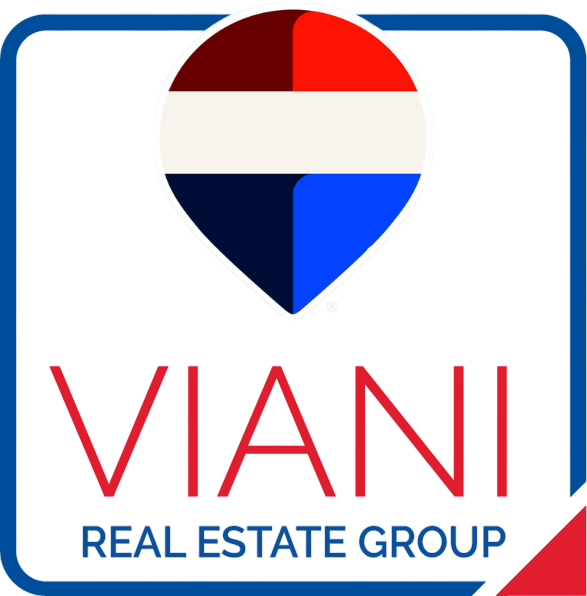School zones may be adjusted by both the public and or catholic school boards, visit the links above to confirm the most current information
CRANSTON REAL ESTATE
Cranston is a residential community in the southeast quadrant of Calgary, containing a wide range of single family and multi family residential, as well as commercial property.
Its boundaries are Stoney Trail to the north, Fish Creek Provincial Park and the Bow River to the west, and Deerfoot Trail to the south and east.


