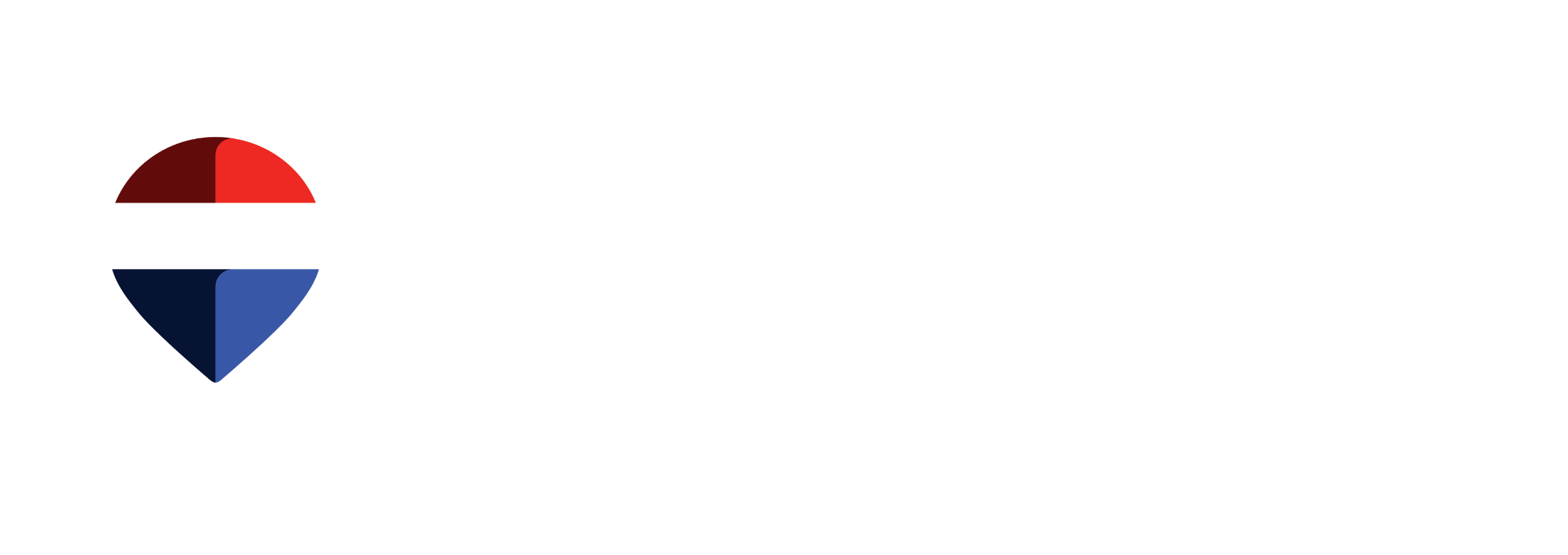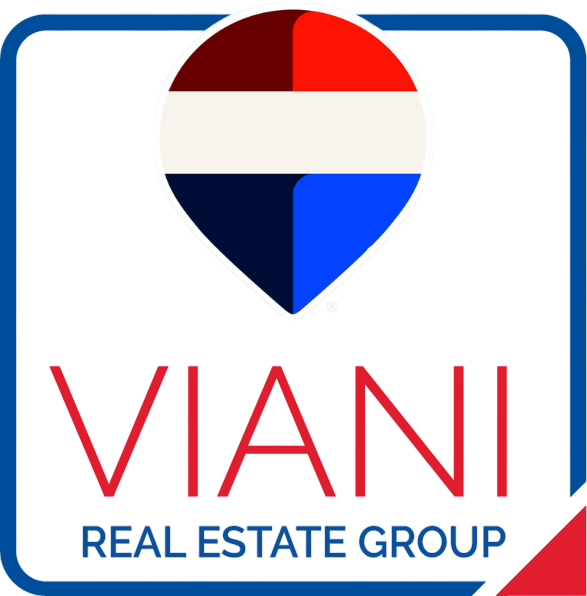School zones may be adjusted by both the public and or catholic school boards, visit the links above to confirm the most current information
CARRINGTON REAL ESTATE
Carrington is a new neighbourhood in Calgary’s rapidly expanding North end, next to the communities of Evanston & Panorama Hills. This highly-walkable community will boast greenspaces & winding pathways, connecting the residents to the Green Corridor & the Rotary/Mattamy Greenway – a 138km pathway that loops around Calgary.
Boundaries of the community consist of the city limits to the north, Centre Street to the east, Stoney Trail to the south, and 14 Street to the west.


