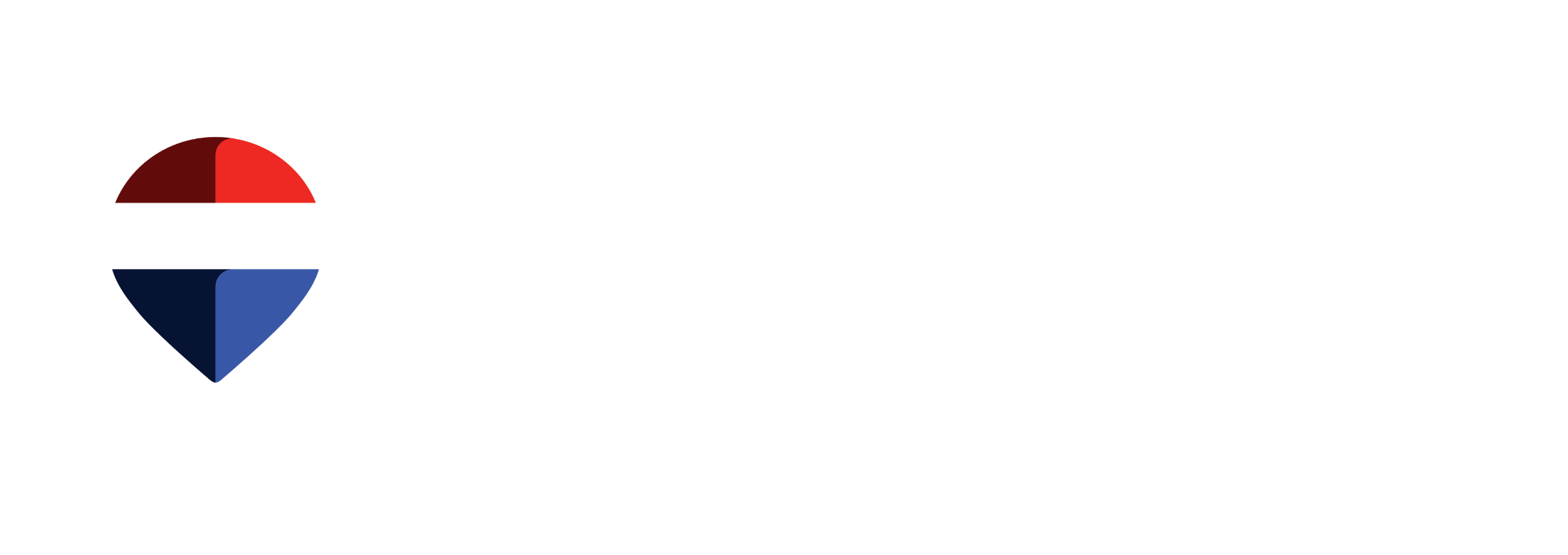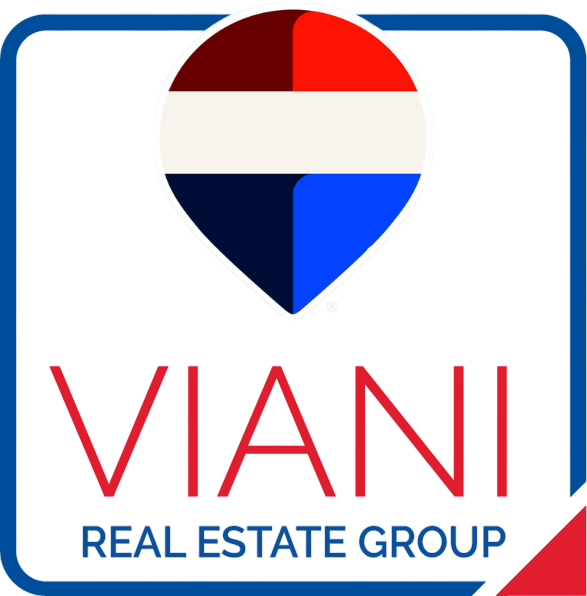School zones may be adjusted by both the public and or catholic school boards, visit the links above to confirm the most current information
BELTLINE REAL ESTATE
Beltline is an inner city community located just south of the downtown core and was established in 1905. Until 2003, the community was broken into two separate communities: Victoria Park to the east and Connaught to the west. In 2003, they amalgamated to form what is now called the Beltline. Many historical sites and buildings can be found throughout this community.
The boundaries of the Beltline are the Canadian Pacific Railway to the north, Elbow River to the east, 17 Avenue to the south, and 14 Street to the west.


