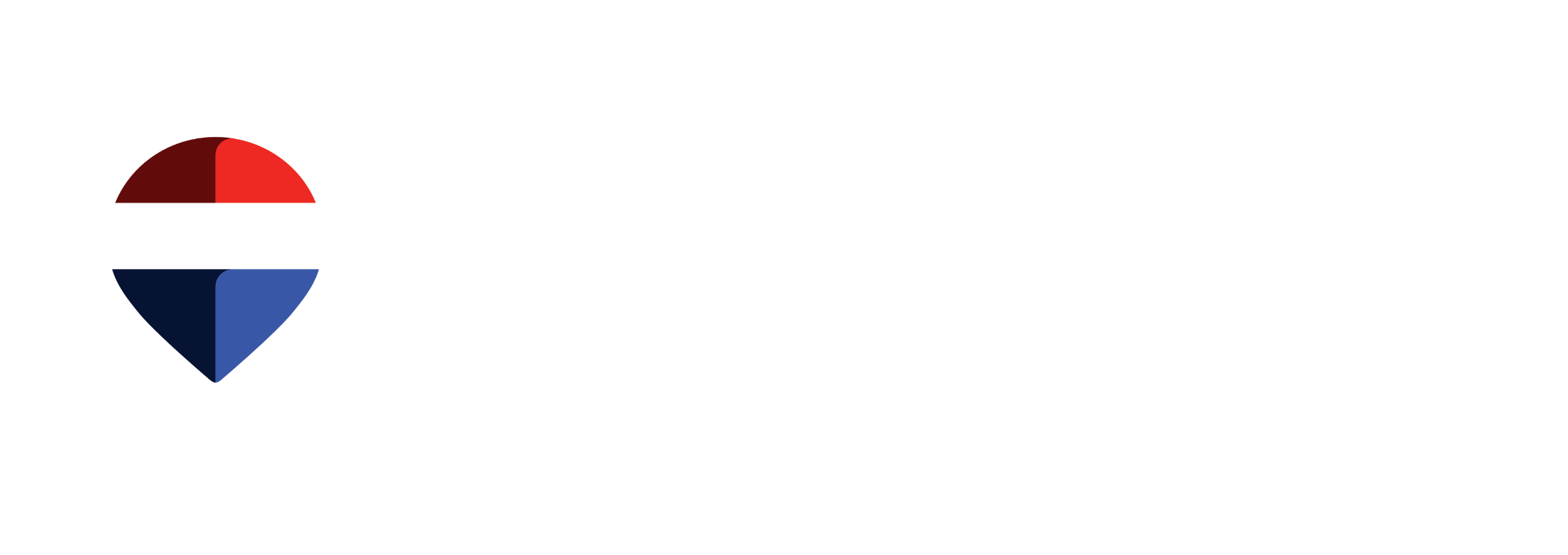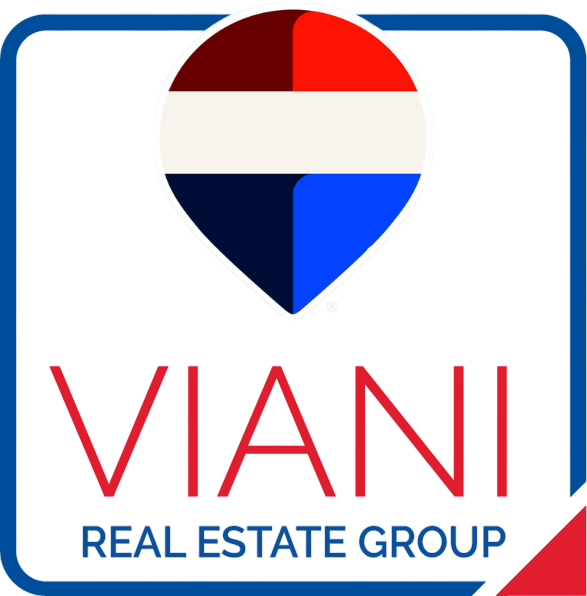School zones may be adjusted by both the public and or catholic school boards, visit the links above to confirm the most current information
BEDDINGTON HEIGHTS REAL ESTATE
The community of Beddington Heights is located in Calgary’s north central area, and is one of Calgary’s most populated communities with over 11500 residents. It allows easy access to Nose Hill Park and the Calgary International Airport, and is named after the Town of Beddington in Surrey, England. The community was originally a Canadian Pacific Railway Station.
The boundaries of the community are Berkshire Boulevard to the north, Beddington Trail to the east, the green strip between 14th Street and Centre Street to the south, and 14 Street to the west.


