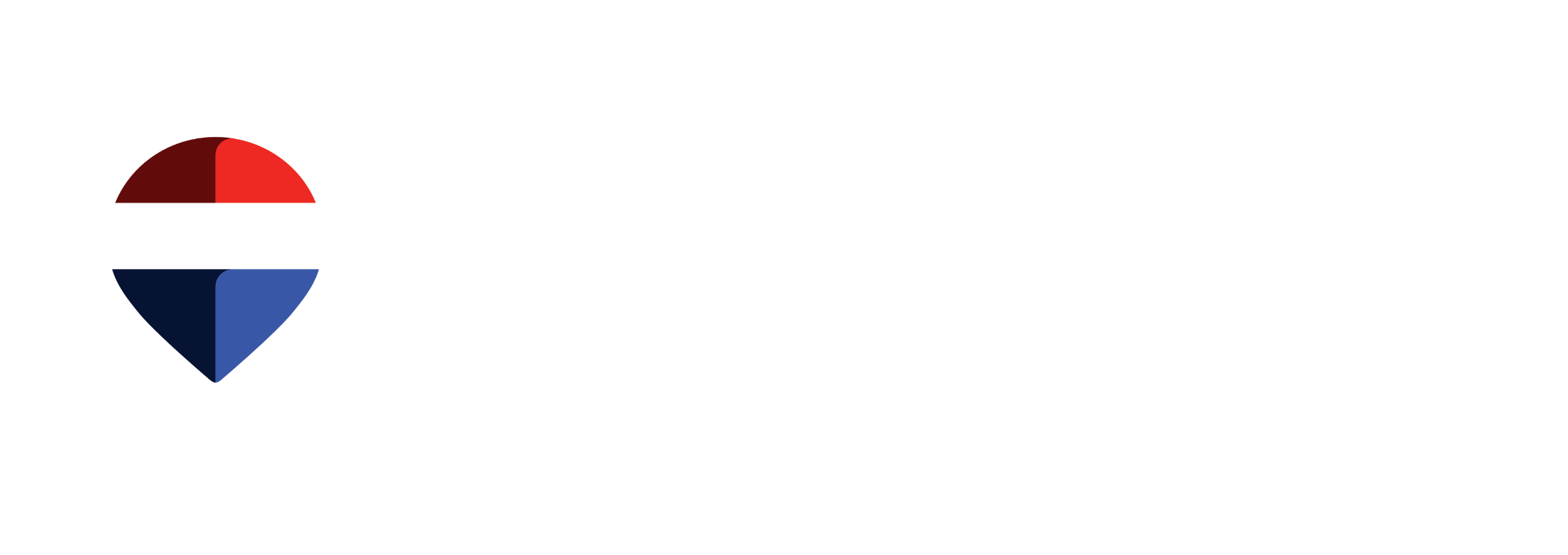School zones may be adjusted by both the public and or catholic school boards, visit the links above to confirm the most current information
ACADIA REAL ESTATE
Acadia is a residential community in the southeast quadrant in of Calgary, conveniently located between Macleod Trail and Deerfoot Trail, offering direct access to the downtown. The land was annexed in 1956, and the community was established in 1960.
The boundaries of the community are Heritage Drive to the north, Macleod Trail to the west, Southland Drive to the south, and Blackfoot Trail and the Bow River to the east.


